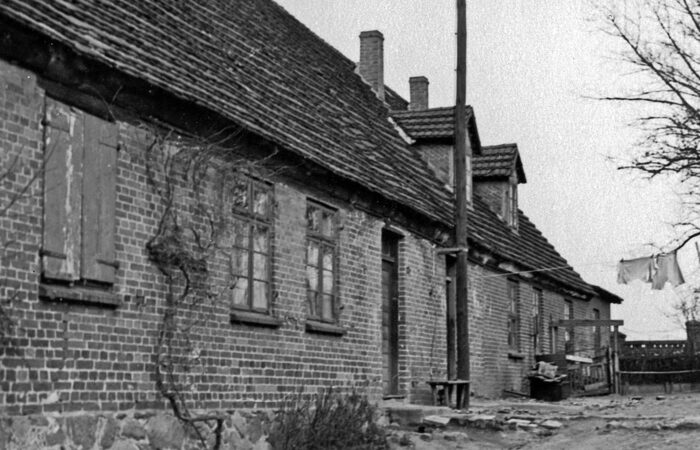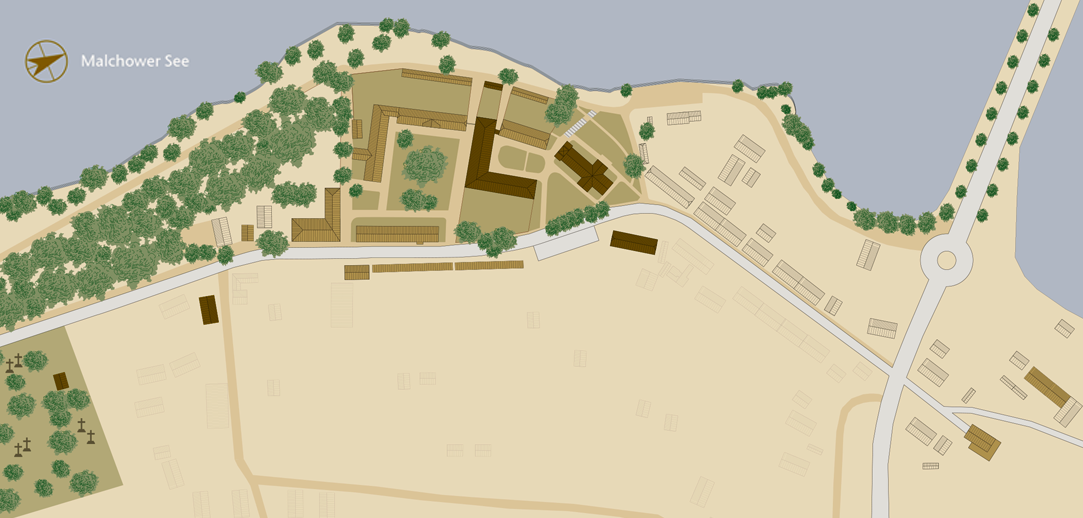
- Home
- 03_Hospital
 The former hospital on the historical map | 1884
The former hospital on the historical map | 1884 The former hospital | around 1930
The former hospital | around 1930 View of the former hospital from the embankment | around 1930
View of the former hospital from the embankment | around 1930
The Hospital
Malchow Monastery
Hospital
SHOW THE TEXT
Unfortunately, the precise dates between which the building was used as a hospital are unknown. On the city map of 1884, it is shown as such, while the site plan from 1800 shows a smaller house with the designation “smithy residence” at this point. The small house next to it was the smithy, or forge. Both houses were on the old path, which was only changed after the construction of the earth dam in 1848 and the construction of the new forge in 1851.
The historical photo shows a building that apparently consists of two construction phases. The rear part with different windows is probably the smithy residence on the site plan from 1800. Between 1840 and 1850 it was extended in its own mirror image towards the monastery. Both the older and newer parts of the building were built in brick over a high granite-clad base that balanced the sloping terrain. The basement is almost at ground level on the lake side. The photo shows the house from the street. With the two adjacent entrance doors, the adjoining pairs of windows in the heated rooms, and the subsequent individual windows in the unheated (bed) chambers, it can be assumed that the house was not initially built as a hospital, but as a residential building. It probably housed four families. The arrangement of the window openings on the lake side suggests a similar sequence of rooms as for the original constellation on the street-facing side.
Today, the window and door openings, as well as the roof covering, have changed. However, the granite base and the fine brick masonry are still recognizable. Window shapes have been preserved on a lakeside extension to the stable building, which suggests that the architect Friedrich Wilhelm Buttel (1796-1869) was also instrumental in the extension of this building, which was later used as a hospital, and even in the extension to the stable. The shaped stones of the sills correspond to those that were used on all buildings of the monastery in the middle of the 19th century. When the new smithy was built in 1851, the extended house remained the smith’s residence.
Hospital
Unfortunately, the precise dates between which the building was used as a hospital are unknown. On the city map of 1884, it is shown as such, while the site plan from 1800 shows a smaller house with the designation “smithy residence” at this point. The small house next to it was the smithy, or forge. Both houses were on the old path, which was only changed after the construction of the earth dam in 1848 and the construction of the new forge in 1851.
SHOW THE WHOLE TEXT
The historical photo shows a building that apparently consists of two construction phases. The rear part with different windows is probably the smithy residence on the site plan from 1800. Between 1840 and 1850 it was extended in its own mirror image towards the monastery. Both the older and newer parts of the building were built in brick over a high granite-clad base that balanced the sloping terrain. The basement is almost at ground level on the lake side. The photo shows the house from the street. With the two adjacent entrance doors, the adjoining pairs of windows in the heated rooms, and the subsequent individual windows in the unheated (bed) chambers, it can be assumed that the house was not initially built as a hospital, but as a residential building. It probably housed four families. The arrangement of the window openings on the lake side suggests a similar sequence of rooms as for the original constellation on the street-facing side.
Today, the window and door openings, as well as the roof covering, have changed. However, the granite base and the fine brick masonry are still recognizable. Window shapes have been preserved on a lakeside extension to the stable building, which suggests that the architect Friedrich Wilhelm Buttel (1796-1869) was also instrumental in the extension of this building, which was later used as a hospital, and even in the extension to the stable. The shaped stones of the sills correspond to those that were used on all buildings of the monastery in the middle of the 19th century. When the new smithy was built in 1851, the extended house remained the smith’s residence.


Embankment

Laundry

Hospital

Smithy

Bulwark and Promenade

Church

Parsonage

Cloister Courtyard

Refectory

Dormitory

Deaconess's house

Wall Garden

Ladies' Retreat

Terraced Houses 1

Kitchen Master’s House

Terraced Houses 2

Administration Building

Jail

Barn terraced houses
and farm yard

Engels Garden

Monastery Cemetery

Cemetery Chapel

Burial Ground of the Conventual

Cartwright's Workshop

SHOW ALL OBJECTS
Embankment Laundry Hospital Monastery Smithy Bulwark and Promenade Monastery Church Parsonage Cloister Courtyard Refectory Dormitory Deaconess's house Wall Garden Ladies' Retreat Terraced Houses | 1 The Kitchen Master’s House Terraced Houses | 2 Administration Building Jail Terraced stable houses and farmyard Monastery Cemetery Cemetery Chapel Burial ground of the conventuals Cartwright's Workshop![]()
![]()
![]()
![]()
![]()
![]()
![]()
![]()
![]()
![]()
![]()
![]()
![]()
![]()
![]()
![]()
![]()
![]()
![]()
![]()
![]()
![]()
![]()
![]()
Exact location in Google Maps

Mit dem Laden der Karte akzeptieren Sie die Datenschutzerklärung von Google.
Mehr erfahren