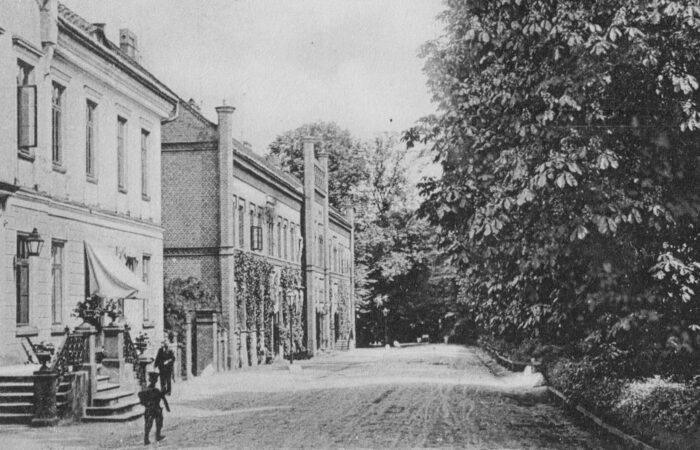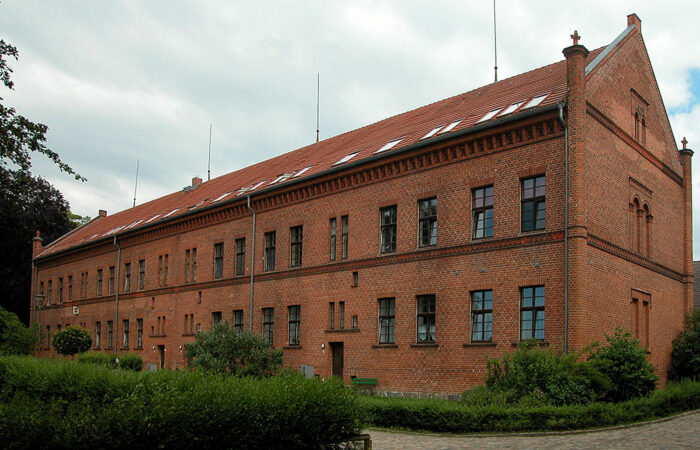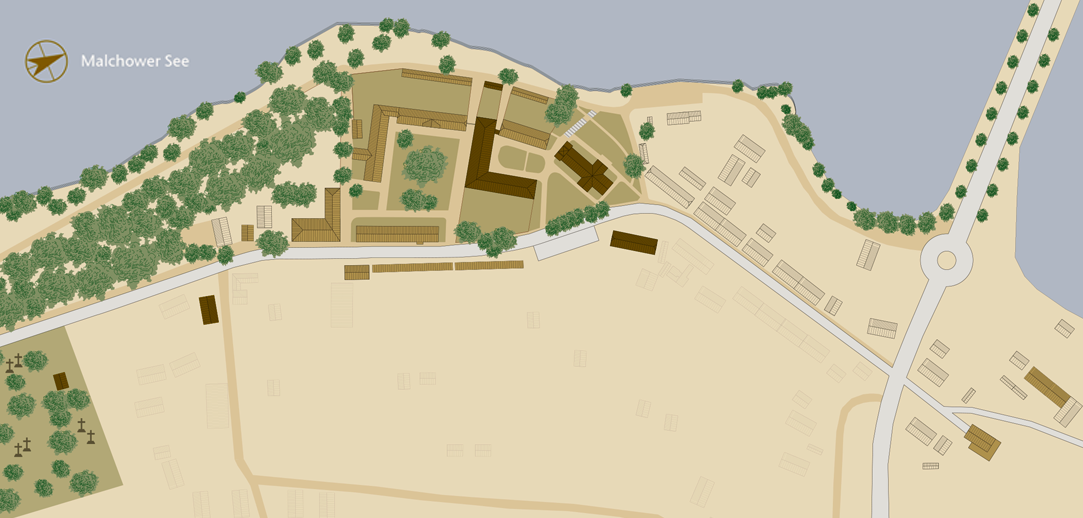
- Home
- 16_Terraced Houses of the Conventuals | 2
 Terraced Houses of the Conventuals | around 1900
Terraced Houses of the Conventuals | around 1900 Terraced Houses of the Conventuals | around 1925
Terraced Houses of the Conventuals | around 1925 Terraced Houses of the Conventuals | 1927
Terraced Houses of the Conventuals | 1927 Terraced Houses of the Conventuals | 1937
Terraced Houses of the Conventuals | 1937 Rear view of the Terraced Houses of the Conventuals | these days
Rear view of the Terraced Houses of the Conventuals | these days
The Terraced Houses 2
Malchow Monastery
Terraced Houses of the Conventuals | 2 (House 5)
SHOW THE TEXT
In the new terraced houses on the ladies’ retreat, very comfortable apartments were available to the aristocratic nuns, i.e. the canonesses. Each individual apartment ranged over two floors. Together, these four terraced houses create the appearance of a manor house with a central risalit. This is the name given to a central, mostly decorative projection in the central axis of a building, as can be found in many baroque mansions and castles in Mecklenburg.
The building with the terraced houses is the newest building in the entire monastery complex and was the first to be renovated after the German reunification. Like the other buildings of the Malchow monastery, the terraced houses have undergone many changes, especially in the more recent phases of use after the two world wars. Due to the great housing shortage, additional interior partitions were installed. But there were also conversions and changes to the external appearance of the brick building. As part of the renovation befitting a historical monument, these were dismantled and the original appearance restored. The floor plans had to be changed in order to enable residential use according to today’s regulations. The renovation was completed in the summer of 2001 and the building has since been used as a residence.
Terraced Houses of the Conventuals | 2 (House 5)
Shortly after the completion of the neo-Gothic monastery church in 1849, the additional terraced houses for the conventual nuns were built. The high quality and great attention to detail are indications that the design came from Friedrich Wilhelm Buttel, who also planned the new construction of the monastery church.
SHOW THE WHOLE TEXT
The building with the terraced houses is the newest building in the entire monastery complex and was the first to be renovated after the German reunification. Like the other buildings of the Malchow monastery, the terraced houses have undergone many changes, especially in the more recent phases of use after the two world wars. Due to the great housing shortage, additional interior partitions were installed. But there were also conversions and changes to the external appearance of the brick building. As part of the renovation befitting a historical monument, these were dismantled and the original appearance restored. The floor plans had to be changed in order to enable residential use according to today’s regulations. The renovation was completed in the summer of 2001 and the building has since been used as a residence.


Embankment

Laundry

Hospital

Smithy

Bulwark and Promenade

Church

Parsonage

Cloister Courtyard

Refectory

Dormitory

Deaconess's house

Wall Garden

Ladies' Retreat

Terraced Houses 1

Kitchen Master’s House

Terraced Houses 2

Administration Building

Jail

Barn terraced houses
and farm yard

Engels Garden

Monastery Cemetery

Cemetery Chapel

Burial Ground of the Conventual

Cartwright's Workshop
SHOW ALL OBJECTS
Embankment
Laundry
Hospital
Monastery Smithy
Bulwark and Promenade
Monastery Church
Parsonage
Cloister Courtyard
Refectory
Dormitory
Deaconess's house
Wall Garden
Ladies' Retreat
Terraced Houses | 1
The Kitchen Master’s House
Terraced Houses | 2
Administration Building
Jail
Terraced stable houses and farmyard
Monastery Cemetery
Cemetery Chapel
Burial ground of the conventuals
Cartwright's Workshop
Exact location in Google Maps

Mit dem Laden der Karte akzeptieren Sie die Datenschutzerklärung von Google.
Mehr erfahren
