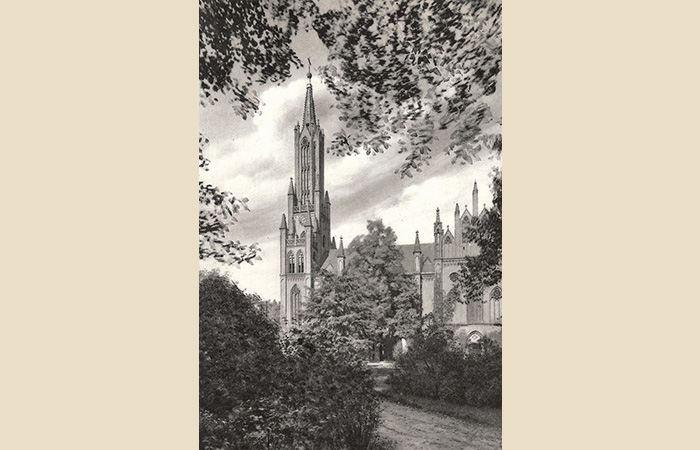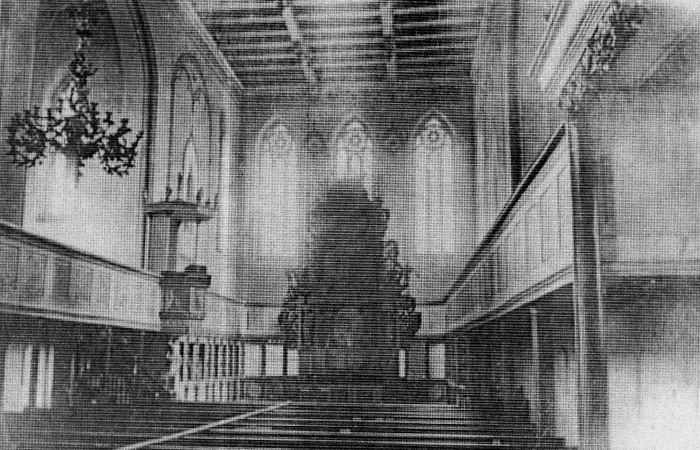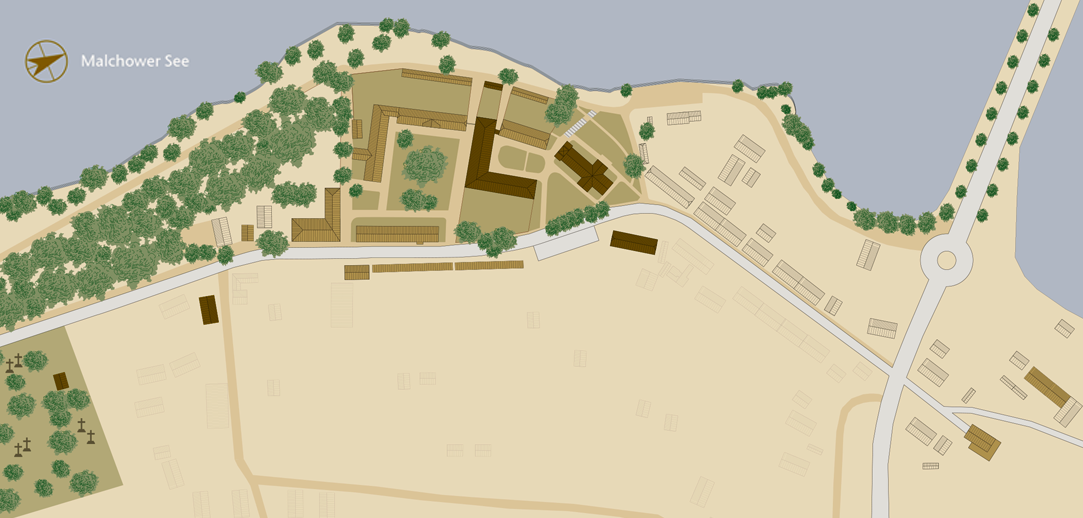
- Home
- 06_Monastery Church
 Medieval monastery church | after 1825
Medieval monastery church | after 1825 Monastery church from the lake side | steel engraving 1856
Monastery church from the lake side | steel engraving 1856 View of the choir gable of the monastery church | before the fire 1888
View of the choir gable of the monastery church | before the fire 1888 Monastery church | 1920
Monastery church | 1920 Monastery church | 1955
Monastery church | 1955 Monastery church | 1916
Monastery church | 1916 Monastery church | 1941
Monastery church | 1941 Monastery church from the Cloister Courtyard | around 1906
Monastery church from the Cloister Courtyard | around 1906 Monastery church from the Cloister Courtyard | around 1940
Monastery church from the Cloister Courtyard | around 1940 Interior - view towards the altar | before the fire 1888
Interior - view towards the altar | before the fire 1888 Interior - view towards the organ | before the fire 1888
Interior - view towards the organ | before the fire 1888 Interior - view towards the organ | these days
Interior - view towards the organ | these days
The Monastery Church
The Organ Museum
Friedrich Wilhelm Buttel
Malchow Monastery
Monastery Church
SHOW THE TEXT
The church, built in the 19th century, took over the location of the previous medieval building, which dates back to around 1235. The nuns of the Magdalene Order found this older church building, or at least parts of it, when they moved from Roebel to Malchow in 1298. They started building a monastery near this church. From the only two known images of the medieval church, historians assume that it had a four-bay nave with a recessed box chancel.
An unusual feature of both the original church building and its neo-Gothic successor, is their orientation to the north-east instead of directly to the east.
Schinkel’s student, Friedrich Wilhelm Buttel, first added a neo-Gothic church tower to the medieval church between 1844 and 1846, before a little later, in 1849, the new neo-Gothic nave was built in place of the medieval one.
In order to form the filigree neo-Gothic forms, around 170 different shaped stones were made for the construction. Thus, a truly unique masterpiece of neo-Gothic architecture was created at the end of the classicism era.
The building historians found clear evidence that the bricks on the wall surfaces were drawn, the actual joints not being visible. However, small traces indicate that a fine white grouting network was painted on selected areas.
Sadly, a fire completely destroyed the interior of the church in 1888, partially destroying the outer walls. The reconstruction was undertaken by the chief building surveyor Georg Daniel, taking until 1890. The structure, including the outer walls, was largely preserved. However, Daniel altered a number of details on the outside and created a completely new interior of the church. The original interior was flat-roofed, Daniel’s rebuilt interior was then given a ribbed vault. Additional changes to the openings and the terracotta decor lent a vastly different, more austere spatial impression.
The new pulpit was created by the Schwerin court carpenter, Reinhold, while Carl Andreä from Dresden was responsible for the altarpiece. The coloured apostle windows in the chancel and aisles were supplied by the Tyrolean glass workshop Neuhauser from Innsbruck.
The organ is the 100th work of the Schwerin court organ builder Friedrich Friese (III). It forms the basis for the Mecklenburg Organ Museum. Since 1997, this has dealt with the two-thousand-year history of the organ in general and with the Mecklenburg organ tradition in particular. The museum houses some organs that were threatened with dereliction and disrepair in their original location. They were retrieved from unused or structurally endangered churches, or those where they had had to make way for other instruments.
The monastery church hosts concerts on a regular basis and it is also used as a registry office. From the summit of the tower there is a wonderful view to be had over the convent complex and across Lake Malchow to the island town of Malchow. It is well worth the effort for anyone who can negotiate a few steps and is not afraid of heights.
Monastery Church
The church, built in the 19th century, took over the location of the previous medieval building, which dates back to around 1235. The nuns of the Magdalene Order found this older church building, or at least parts of it, when they moved from Roebel to Malchow in 1298. They started building a monastery near this church. From the only two known images of the medieval church, historians assume that it had a four-bay nave with a recessed box chancel.
SHOW THE WHOLE TEXT
An unusual feature of both the original church building and its neo-Gothic successor, is their orientation to the north-east instead of directly to the east.
Schinkel’s student, Friedrich Wilhelm Buttel, first added a neo-Gothic church tower to the medieval church between 1844 and 1846, before a little later, in 1849, the new neo-Gothic nave was built in place of the medieval one.
In order to form the filigree neo-Gothic forms, around 170 different shaped stones were made for the construction. Thus, a truly unique masterpiece of neo-Gothic architecture was created at the end of the classicism era.
The building historians found clear evidence that the bricks on the wall surfaces were drawn, the actual joints not being visible. However, small traces indicate that a fine white grouting network was painted on selected areas.
Sadly, a fire completely destroyed the interior of the church in 1888, partially destroying the outer walls. The reconstruction was undertaken by the chief building surveyor Georg Daniel, taking until 1890. The structure, including the outer walls, was largely preserved. However, Daniel altered a number of details on the outside and created a completely new interior of the church. The original interior was flat-roofed, Daniel’s rebuilt interior was then given a ribbed vault. Additional changes to the openings and the terracotta decor lent a vastly different, more austere spatial impression.
The new pulpit was created by the Schwerin court carpenter, Reinhold, while Carl Andreä from Dresden was responsible for the altarpiece. The coloured apostle windows in the chancel and aisles were supplied by the Tyrolean glass workshop Neuhauser from Innsbruck.
The organ is the 100th work of the Schwerin court organ builder Friedrich Friese (III). It forms the basis for the Mecklenburg Organ Museum. Since 1997, this has dealt with the two-thousand-year history of the organ in general and with the Mecklenburg organ tradition in particular. The museum houses some organs that were threatened with dereliction and disrepair in their original location. They were retrieved from unused or structurally endangered churches, or those where they had had to make way for other instruments.
The monastery church hosts concerts on a regular basis and it is also used as a registry office. From the summit of the tower there is a wonderful view to be had over the convent complex and across Lake Malchow to the island town of Malchow. It is well worth the effort for anyone who can negotiate a few steps and is not afraid of heights.
Mecklenburg Organ Museum
The Mecklenburg Organ Museum has been located in the Malchow monastery church and in the vicarage since 1997. It preserves and displays vulnerable instruments from the Mecklenburg area. In addition, it is dedicated to researching and, with its extensively preserved organ inventory, presenting the history of organ building in Mecklenburg.
SHOW THE WHOLE TEXT
A model shows how the instrument works and at the same time offers visitors the opportunity to play the organ themselves. Several organs and their tonal peculiarities are presented in guided tours.
The museum houses organs and organ parts that were threatened with dereliction in their original location. As a rule, they are given to the museum as loans. In this case, no restoration takes place, only cleaning and conservation. Depending on the state of preservation, the instruments are also made playable again. The acoustic conditions inside the monastery church are excellent for organ music. The museum offers the rare opportunity of hearing up to ten different organs in the same room. In the guided tours available, various organs are always demonstrated.
In addition to the main exhibition room in the monastery church, there are other exhibition rooms in the former parsonage on the opposite side of the street. The library, workshop and store are also housed there.
Organ research and the preparation of an organ inventory are concentrated on the historical area of Mecklenburg. The museum has an extensive specialist library. This also includes more than 1,000 different hymn books and a collection of around 600 vinyl records featuring the organ. These collections can be utilised by prior appointment.
Special highlights are the summer concerts from July to September with the series of Sunday organ matinees.
Friedrich Wilhelm Buttel
Friedrich Wilhelm Buttel, born in 1796 as the son of a master mason, was a formative architect of Classicism and Neo-Gothic in Mecklenburg and beyond. The young Friedrich Wilhelm first followed in his father’s footsteps and he, too, became a bricklayer. He then studied mathematics, fine arts and architecture in Berlin. He became a student of the well-known Berlin architect Karl Friedrich Schinkel. After a few years in Prussian service, Buttel, through the intercession of his patron Schinkel, entered the service of Grand Duke George of Mecklenburg-Strelitz. At the age of just 28 he was promoted to the position of court master builder and surveyor in Neustrelitz.
SHOW THE WHOLE TEXT
The Grand Duke was a sovereign who had a passion for building and thus, Buttel was able to quickly demonstrate his skills. He played a key role in countless building projects for the Grand Duke, Other state nobles subsequently commissioned Buttel with neoclassical new buildings and conversions. Some of his most famous buildings in Mecklenburg are the neo-Gothic St. Mary’s Church in Neubrandenburg, now widely known as the concert church, as well as the orangery and the palace church in Neustrelitz.
Buttel was not only interested in architecture from the artistic and design points of view. In addition to his work as a master builder, he busied himself with the solution of technical problems. He is regarded as the inventor of tarred roofing felt, which was then used for the first time on the flat roofs of classicist buildings in the mid-19th century. He also designed shaped stones and terracottas, developed a sludge machine and a reverberating furnace with two chambers, as well as the furnaces for the Grand Ducal kitchen in Neustrelitz Castle. Many bridges, fountains, locks and water pipes were built under his leadership.
Buttel was also very active in Malchow as an architect and master builder. He built the neo-Gothic monastery church, the new terraced houses for the nuns in the Malchow convent, and was also involved in the construction of the earth dam across Lake Malchow, which connects the convent area with the old town island.
As the industrious Buttel turned 70, his strength began to decline. His sight deteriorated and he was heavily overworked. Even so, his long overdue retirement was postponed again and again. After his wife died, Friedrich Wilhelm Buttel took his own life in 1869.


Embankment

Laundry

Hospital

Smithy

Bulwark and Promenade

Church

Parsonage

Cloister Courtyard

Refectory

Dormitory

Deaconess's house

Wall Garden

Ladies' Retreat

Terraced Houses 1

Kitchen Master’s House

Terraced Houses 2

Administration Building

Jail

Barn terraced houses
and farm yard

Engels Garden

Monastery Cemetery

Cemetery Chapel

Burial Ground of the Conventual

Cartwright's Workshop
SHOW ALL OBJECTS
Embankment
Laundry
Hospital
Monastery Smithy
Bulwark and Promenade
Monastery Church
Parsonage
Cloister Courtyard
Refectory
Dormitory
Deaconess's house
Wall Garden
Ladies' Retreat
Terraced Houses | 1
The Kitchen Master’s House
Terraced Houses | 2
Administration Building
Jail
Terraced stable houses and farmyard
Monastery Cemetery
Cemetery Chapel
Burial ground of the conventuals
Cartwright's Workshop
Exact location in Google Maps

Mit dem Laden der Karte akzeptieren Sie die Datenschutzerklärung von Google.
Mehr erfahren

