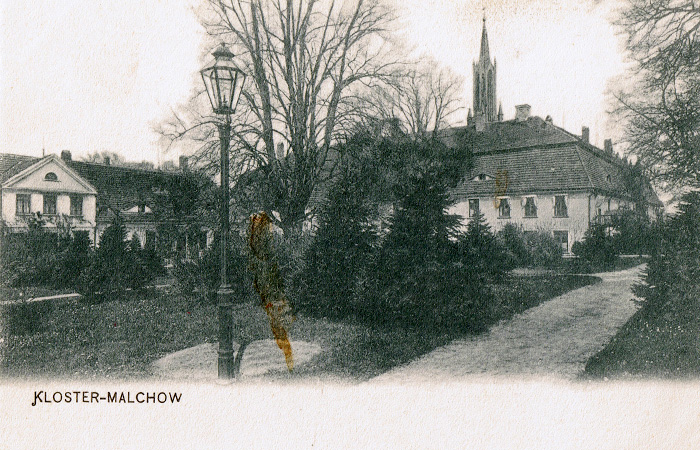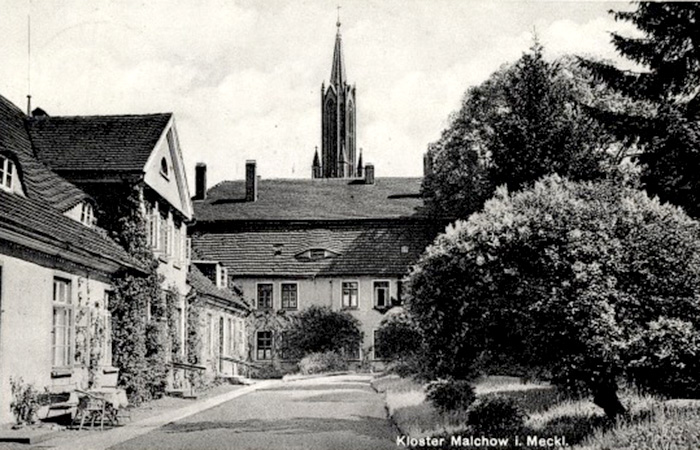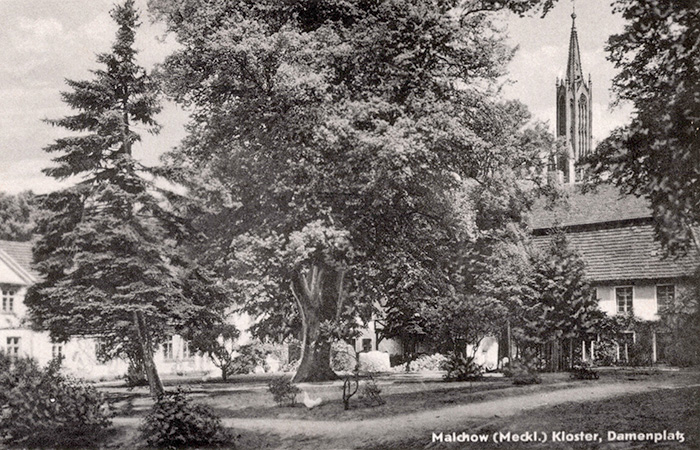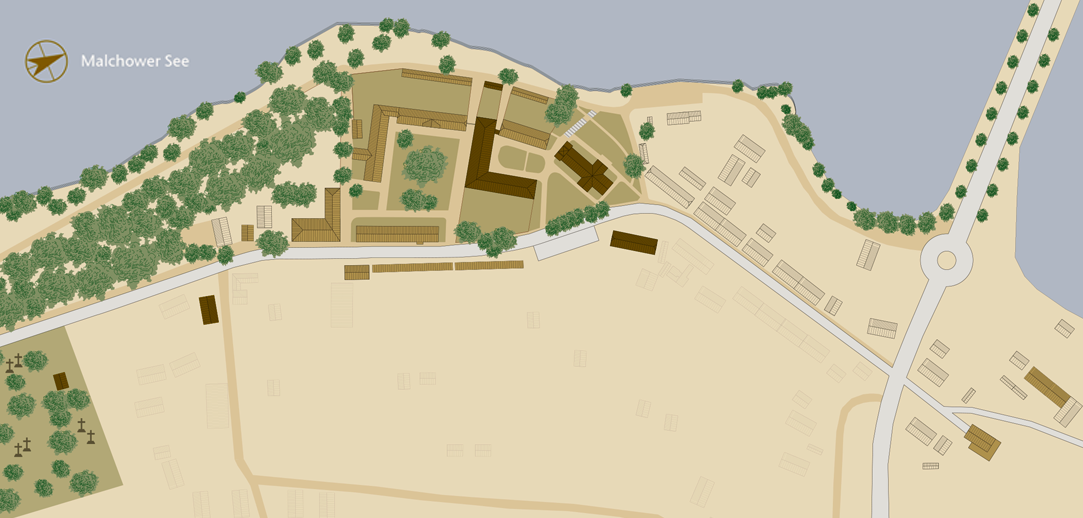
- Home
- 13_Ladies' Retreat
 The Ladies' Retreat on a historic map | 1884
The Ladies' Retreat on a historic map | 1884 Historic map with preserved trees | 1884
Historic map with preserved trees | 1884 Reconstruction around 1900 based on historical photos
Reconstruction around 1900 based on historical photos Ladies' Retreat | around 1905
Ladies' Retreat | around 1905 Ladies' Retreat | around 1914
Ladies' Retreat | around 1914 Ladies' Retreat | around 1915
Ladies' Retreat | around 1915 Ladies' Retreat | around 1916
Ladies' Retreat | around 1916 Ladies' Retreat | around 1935
Ladies' Retreat | around 1935 Ladies' Retreat | around 1940
Ladies' Retreat | around 1940 Ladies' Retreat | around 1945
Ladies' Retreat | around 1945 Ladies' Retreat | around 1945
Ladies' Retreat | around 1945 Ladies' Retreat | around 1954
Ladies' Retreat | around 1954
The Ladies’ Retreat
Malchow Monastery
Ladies’ Retreat
SHOW THE TEXT
The apartments of the conventual nuns, also known as canonesses, surrounded the square with the large 300-year-old linden tree in the center. At some point, the name “ladies’ retreat” (Damenplatz), which is still used today, became the norm for this area between the residential buildings.
The lime tree was originally planted as a central courtyard tree. The survey plan from 1884 then shows the Damenplatz as a decorative area with scattered conifers. The uniform baroque-style routing runs in a star shape towards the center and thus divides the square into eight segments. In the middle, the paths meet, forming a roundabout to circle the courtyard lime tree. To the southeast, a row of lime trees closed off and optically separated the square from the buildings on Klosterstrasse.
At some point, the baroque design no longer corresponded to the zeitgeist and it was simplified around 1900. The development of the ladies’ retreat from this time is very well documented by historical photos and postcards. Additional paths and flower borders were created. Some ornamental trees were planted and modern gas lanterns were installed in the corners of the square. Nevertheless, it can be seen that the new design was still based on the former layout. The central area was divided into four segments instead of the previous eight. In addition, there was an inner system of paths that ran parallel to the main paths of the square, and the row of lime trees on three sides was evident.
Over the decades, the areas along the paths have repeatedly undergone changes of varying degrees. The following elements are among those used for the design: trimmed ornamental shrubs, flower canes, sunflowers, shrub hydrangeas, Chinese lilac, rhododendrons, peonies, Christmas roses, flowering ground cover and rose borders. Later, flowering magnolias, lawns, ivy, and cone-trimmed conifers found their way onto the site. This design concept lasted until the 1940s. But even then, there was an obvious deficit in the scope of the maintenance. In particular, there were no more tapering cuts. Thus, from the 1950s on, the original design concept was no longer recognizable, due to the disappearance of ornamental forms and the felling of trees.
Most of the historical gardens have been lost. Only the trees, the row of Chinese lilacs and a magnolia planted around 1930 remain.
Ladies’ Retreat
The apartments of the conventual nuns, also known as canonesses, surrounded the square with the large 300-year-old linden tree in the center. At some point, the name “ladies’ retreat” (Damenplatz), which is still used today, became the norm for this area between the residential buildings.
SHOW THE WHOLE TEXT
The lime tree was originally planted as a central courtyard tree. The survey plan from 1884 then shows the Damenplatz as a decorative area with scattered conifers. The uniform baroque-style routing runs in a star shape towards the center and thus divides the square into eight segments. In the middle, the paths meet, forming a roundabout to circle the courtyard lime tree. To the southeast, a row of lime trees closed off and optically separated the square from the buildings on Klosterstrasse.
At some point, the baroque design no longer corresponded to the zeitgeist and it was simplified around 1900. The development of the ladies’ retreat from this time is very well documented by historical photos and postcards. Additional paths and flower borders were created. Some ornamental trees were planted and modern gas lanterns were installed in the corners of the square. Nevertheless, it can be seen that the new design was still based on the former layout. The central area was divided into four segments instead of the previous eight. In addition, there was an inner system of paths that ran parallel to the main paths of the square, and the row of lime trees on three sides was evident.
Over the decades, the areas along the paths have repeatedly undergone changes of varying degrees. The following elements are among those used for the design: trimmed ornamental shrubs, flower canes, sunflowers, shrub hydrangeas, Chinese lilac, rhododendrons, peonies, Christmas roses, flowering ground cover and rose borders. Later, flowering magnolias, lawns, ivy, and cone-trimmed conifers found their way onto the site. This design concept lasted until the 1940s. But even then, there was an obvious deficit in the scope of the maintenance. In particular, there were no more tapering cuts. Thus, from the 1950s on, the original design concept was no longer recognizable, due to the disappearance of ornamental forms and the felling of trees.
Most of the historical gardens have been lost. Only the trees, the row of Chinese lilacs and a magnolia planted around 1930 remain.


Embankment

Laundry

Hospital

Smithy

Bulwark and Promenade

Church

Parsonage

Cloister Courtyard

Refectory

Dormitory

Deaconess's house

Wall Garden

Ladies' Retreat

Terraced Houses 1

Kitchen Master’s House

Terraced Houses 2

Administration Building

Jail

Barn terraced houses
and farm yard

Engels Garden

Monastery Cemetery

Cemetery Chapel

Burial Ground of the Conventual

Cartwright's Workshop
SHOW ALL OBJECTS
Embankment
Laundry
Hospital
Monastery Smithy
Bulwark and Promenade
Monastery Church
Parsonage
Cloister Courtyard
Refectory
Dormitory
Deaconess's house
Wall Garden
Ladies' Retreat
Terraced Houses | 1
The Kitchen Master’s House
Terraced Houses | 2
Administration Building
Jail
Terraced stable houses and farmyard
Monastery Cemetery
Cemetery Chapel
Burial ground of the conventuals
Cartwright's Workshop
Exact location in Google Maps

Mit dem Laden der Karte akzeptieren Sie die Datenschutzerklärung von Google.
Mehr erfahren
