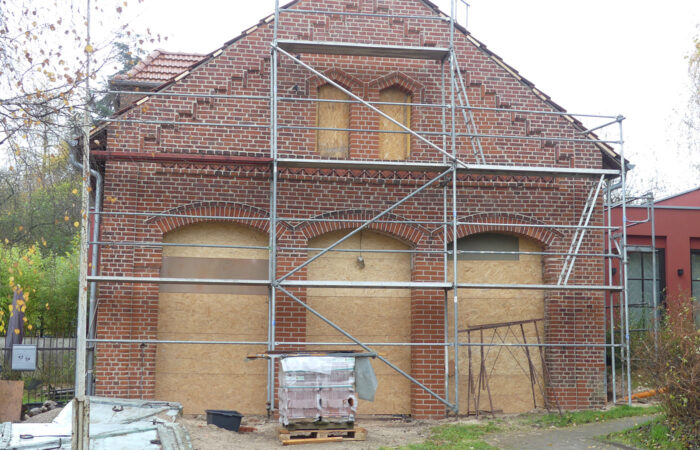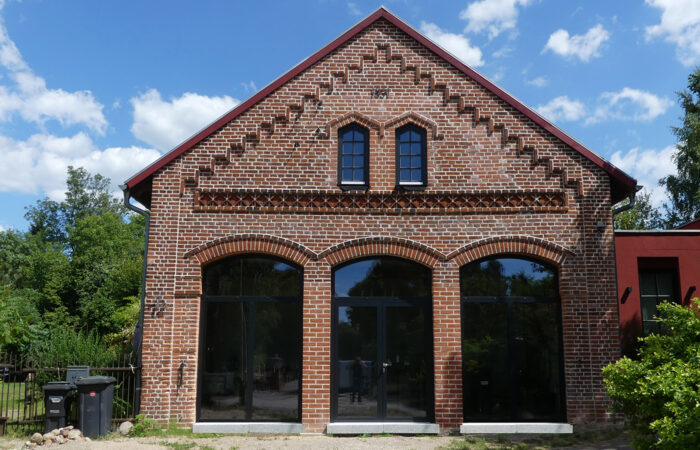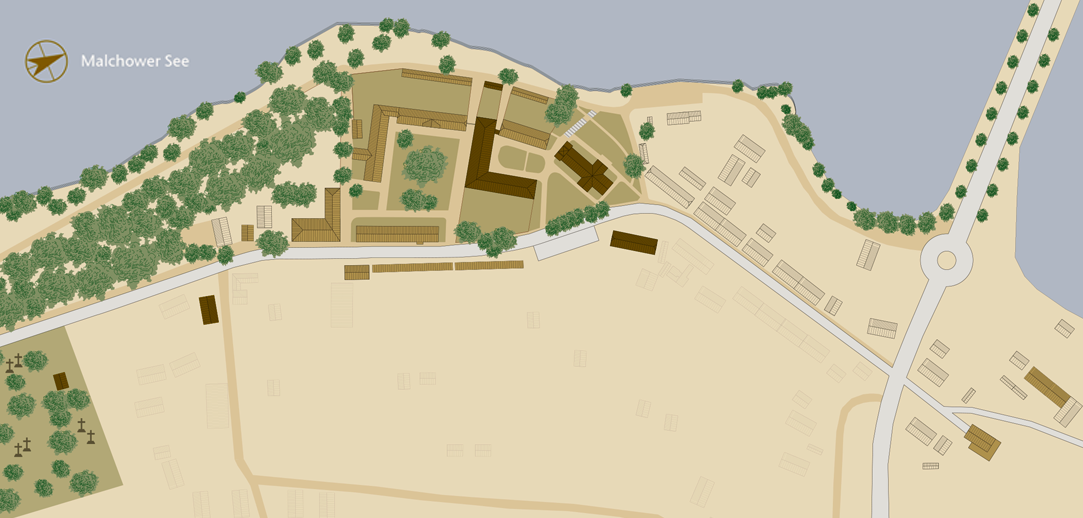
- Home
- 04_Monastery Smithy
 The former smithy on the historical map | 1884
The former smithy on the historical map | 1884 The smithy | around 1900
The smithy | around 1900 The former smithy | until the renovation 2010
The former smithy | until the renovation 2010 Facade detail of the former smithy | until the renovation
Facade detail of the former smithy | until the renovation The former smithy | during the renovation
The former smithy | during the renovation The former smithy | after the renovation 2019
The former smithy | after the renovation 2019
The Monastery Smithy
Malchow Monastery
Monastery Smithy
SHOW THE TEXT
The building configuration that exists today was built around the smithy, which had been erected in 1851. This can be seen from the iron numbers on the gable. The building to the left of the gate already existed, having been shown on a site plan from 1848, on which the recently completed earth dam to the island town of Malchow is entered. In the years that followed, the route was changed so that the hospital, which had been directly on the old path closer to the shore, appeared “in the second row”.
The town map from 1884 shows the buildings that can be seen on the historical postcard from around 1900. Like the house on the left, which was built shortly before 1848, and the smithy from 1851, the building on the right, built a few years later, has a rather gently sloping tiled roof. All three buildings have the same roof pitch of around 36 degrees, and completely flat roof surfaces without the usual curve above the eaves. The architect used a special roof construction here, in which the rafters are led directly onto the top of the jamb-wall. Inside, the roof loads are transferred to the roof beams via sloping rafters. The bases of the rafters and the rafters’ servants are connected with two wooden planks (“pliers”). The architect apparently chose this wooden construction with regard to the design of the gable he wanted. The chimney cowl, which veritably towers over the smithy, is also striking.
The building on the right, with whitewashed walls and a half-timbered gable with brick infill, can be classified as a horse stable from its apertures. The building on the left was presumably a residential building from the very beginning.
The area is separated from the street with an open-work wall and strong pillars. The entrance is framed by decorative brick pillars. The effect is more suggestive of a closed courtyard than of a public path.
Today the residential buildings and the hospital are hardly recognizable as historical buildings. However, the smithy was rebuilt a few years ago in such a way that the original architectural concept is again visible. The architectural forms and construction details show it – like the monastery church – to be a building by the architect and highest-ranking building official of the Grand Duchy of Mecklenburg-Strelitz, Friedrich Wilhelm Buttel (1796-1869).
As with most structures, changes have been made to the forge over the course of many decades, to implement desired functions using readily available materials, without considering the architecture or history of the building. Only on the grounds of monument preservation has a distinction been made between historically significant areas (ergo those worthy of preservation) on the one hand and disruptive building elements or damage and defects on the other. In this way, all of the original apertures that are recognizable or that have been handed down through pictorial sources, have been restored in the modified building in accordance with the architectural concept. Missing or severely damaged bricks were replaced in the original format and colour, and the joints were pointed with the appropriate mortar. The three arches, having originally been open, were fitted with new window elements with dark frames in order to achieve the appearance of openings from afar. The large window elements allow the living room in the former porch of the smithy to be lavishly lit. It is also especially pleasing that the forging equipment inside has been preserved in its entirety, in full working order. It can still be used to fulfill its old function on special occasions.
The roof pitches of all three buildings are the same in the historical photograph from around 1900, and the gable decoration of the horse stable on the right is similar to that of the hedge keeper’s house in Serrahn. Furthermore, the enclosure wall is “typical Buttel”, so the entire assembly around the smithy can clearly be attributed to the urban developments in the obvious style of Friedrich Wilhelm Buttel.
Monastery Smithy
The building configuration that exists today was built around the smithy, which had been erected in 1851. This can be seen from the iron numbers on the gable. The building to the left of the gate already existed, having been shown on a site plan from 1848, on which the recently completed earth dam to the island town of Malchow is entered. In the years that followed, the route was changed so that the hospital, which had been directly on the old path closer to the shore, appeared “in the second row”.
SHOW THE WHOLE TEXT
The town map from 1884 shows the buildings that can be seen on the historical postcard from around 1900. Like the house on the left, which was built shortly before 1848, and the smithy from 1851, the building on the right, built a few years later, has a rather gently sloping tiled roof. All three buildings have the same roof pitch of around 36 degrees, and completely flat roof surfaces without the usual curve above the eaves. The architect used a special roof construction here, in which the rafters are led directly onto the top of the jamb-wall. Inside, the roof loads are transferred to the roof beams via sloping rafters. The bases of the rafters and the rafters’ servants are connected with two wooden planks (“pliers”). The architect apparently chose this wooden construction with regard to the design of the gable he wanted. The chimney cowl, which veritably towers over the smithy, is also striking.
The building on the right, with whitewashed walls and a half-timbered gable with brick infill, can be classified as a horse stable from its apertures. The building on the left was presumably a residential building from the very beginning.
The area is separated from the street with an open-work wall and strong pillars. The entrance is framed by decorative brick pillars. The effect is more suggestive of a closed courtyard than of a public path.
Today the residential buildings and the hospital are hardly recognizable as historical buildings. However, the smithy was rebuilt a few years ago in such a way that the original architectural concept is again visible. The architectural forms and construction details show it – like the monastery church – to be a building by the architect and highest-ranking building official of the Grand Duchy of Mecklenburg-Strelitz, Friedrich Wilhelm Buttel (1796-1869).
As with most structures, changes have been made to the forge over the course of many decades, to implement desired functions using readily available materials, without considering the architecture or history of the building. Only on the grounds of monument preservation has a distinction been made between historically significant areas (ergo those worthy of preservation) on the one hand and disruptive building elements or damage and defects on the other. In this way, all of the original apertures that are recognizable or that have been handed down through pictorial sources, have been restored in the modified building in accordance with the architectural concept. Missing or severely damaged bricks were replaced in the original format and colour, and the joints were pointed with the appropriate mortar. The three arches, having originally been open, were fitted with new window elements with dark frames in order to achieve the appearance of openings from afar. The large window elements allow the living room in the former porch of the smithy to be lavishly lit. It is also especially pleasing that the forging equipment inside has been preserved in its entirety, in full working order. It can still be used to fulfill its old function on special occasions.
The roof pitches of all three buildings are the same in the historical photograph from around 1900, and the gable decoration of the horse stable on the right is similar to that of the hedge keeper’s house in Serrahn. Furthermore, the enclosure wall is “typical Buttel”, so the entire assembly around the smithy can clearly be attributed to the urban developments in the obvious style of Friedrich Wilhelm Buttel.


Embankment

Laundry

Hospital

Smithy

Bulwark and Promenade

Church

Parsonage

Cloister Courtyard

Refectory

Dormitory

Deaconess's house

Wall Garden

Ladies' Retreat

Terraced Houses 1

Kitchen Master’s House

Terraced Houses 2

Administration Building

Jail

Barn terraced houses
and farm yard

Engels Garden

Monastery Cemetery

Cemetery Chapel

Burial Ground of the Conventual

Cartwright's Workshop
SHOW ALL OBJECTS
Embankment
Laundry
Hospital
Monastery Smithy
Bulwark and Promenade
Monastery Church
Parsonage
Cloister Courtyard
Refectory
Dormitory
Deaconess's house
Wall Garden
Ladies' Retreat
Terraced Houses | 1
The Kitchen Master’s House
Terraced Houses | 2
Administration Building
Jail
Terraced stable houses and farmyard
Monastery Cemetery
Cemetery Chapel
Burial ground of the conventuals
Cartwright's Workshop
Exact location in Google Maps

Mit dem Laden der Karte akzeptieren Sie die Datenschutzerklärung von Google.
Mehr erfahren
