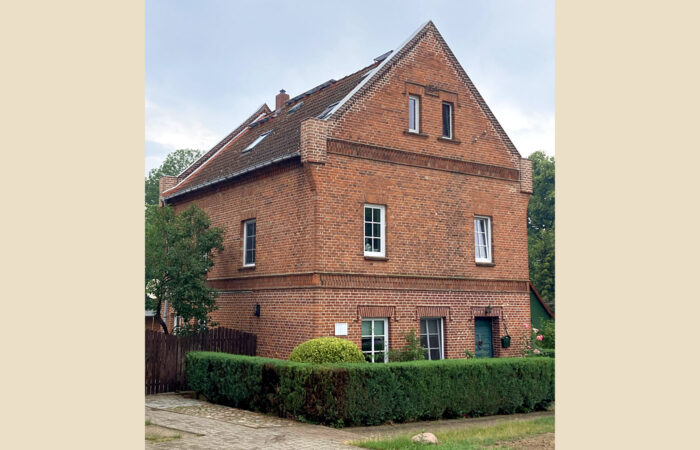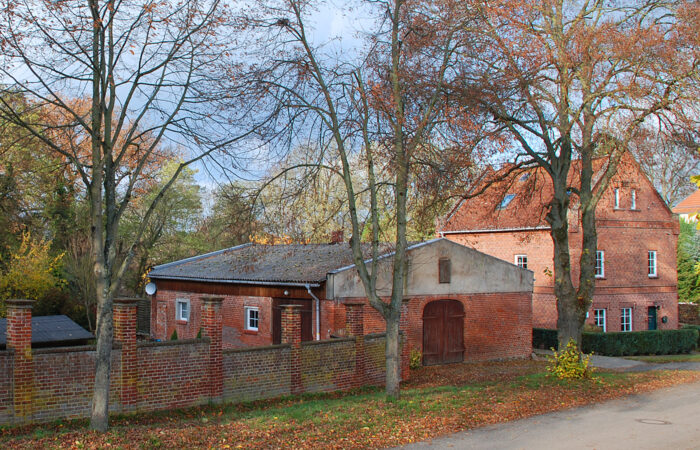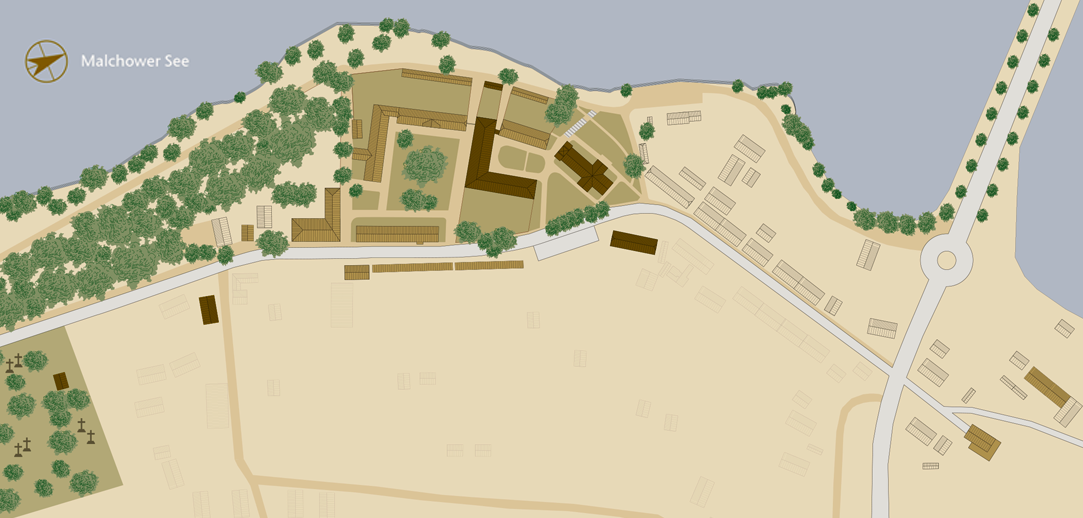
- Home
- 18_Jail
 The former Jail of the monastery | these days
The former Jail of the monastery | these days The former Jail of the monastery | these days
The former Jail of the monastery | these days The former Jail of the monastery | these days
The former Jail of the monastery | these days The former Jail of the monastery | these days
The former Jail of the monastery | these days
The Jail
Malchow Monastery
Jail
SHOW THE TEXT
On the other hand, the upper floor housed four prison cells. Each of these could be heated via a separate, partitioned room. These breech-loading furnaces were fired from the hallway. It is not known when the upper floor was converted for residential purposes, but the cell windows, which had been built in an elevated position in the walls, were lowered and enlarged. An original window opening of this cell floor remains preserved in one of the eaves. On the Old Town Island there are other historical prison cells, which have been preserved. These are in the attics of the town hall and the district court.
Jail
The house at Kloster 45 contains a piece of monastery history which is not immediately recognizable. It used to be a prison and, like many of the monastery’s buildings, was built in 1854 by the Mecklenburg-Strelitz master builder Friedrich Wilhelm Buttel. The original building plans have been preserved, so it is clear what the building originally looked like and how it was used. The overseer’s apartment was on the ground floor. This is still identifiable today by virtue of the normal-sized window.
SHOW THE WHOLE TEXT
On the Old Town Island there are other historical prison cells, which have been preserved. These are in the attics of the town hall and the district court.


Embankment

Laundry

Hospital

Smithy

Bulwark and Promenade

Church

Parsonage

Cloister Courtyard

Refectory

Dormitory

Deaconess's house

Wall Garden

Ladies' Retreat

Terraced Houses 1

Kitchen Master’s House

Terraced Houses 2

Administration Building

Jail

Barn terraced houses
and farm yard

Engels Garden

Monastery Cemetery

Cemetery Chapel

Burial Ground of the Conventual

Cartwright's Workshop
SHOW ALL OBJECTS
Embankment
Laundry
Hospital
Monastery Smithy
Bulwark and Promenade
Monastery Church
Parsonage
Cloister Courtyard
Refectory
Dormitory
Deaconess's house
Wall Garden
Ladies' Retreat
Terraced Houses | 1
The Kitchen Master’s House
Terraced Houses | 2
Administration Building
Jail
Terraced stable houses and farmyard
Monastery Cemetery
Cemetery Chapel
Burial ground of the conventuals
Cartwright's Workshop
Exact location in Google Maps

Mit dem Laden der Karte akzeptieren Sie die Datenschutzerklärung von Google.
Mehr erfahren
