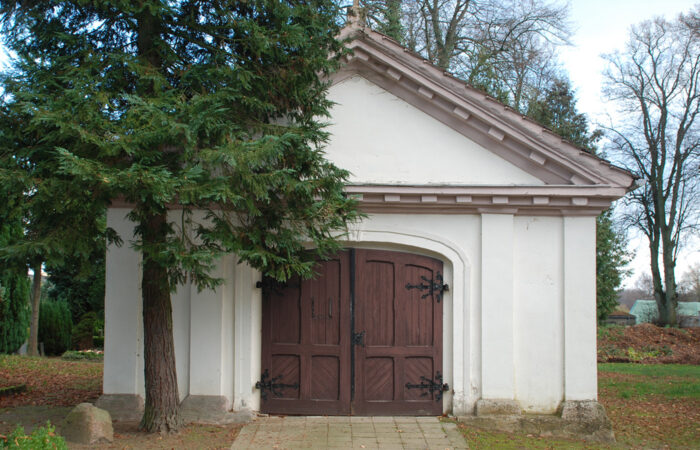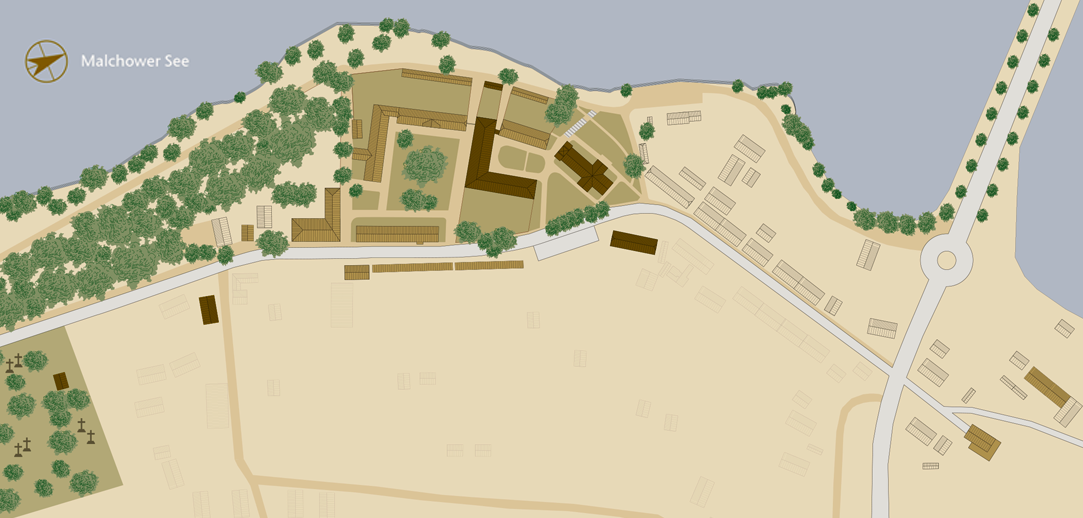
- Home
- 22_Chapel in the Monastery Cemetery
 Chapel in the Monastery Cemetery | these days
Chapel in the Monastery Cemetery | these days Chapel in the Monastery Cemetery | these days
Chapel in the Monastery Cemetery | these days Chapel in the Monastery Cemetery | these days
Chapel in the Monastery Cemetery | these days Interior of the Cemetery Chapel | these days
Interior of the Cemetery Chapel | these days Altarpiece of the Cemetery Chapel | these days
Altarpiece of the Cemetery Chapel | these days Interior of the Cemetery Chapel | these days
Interior of the Cemetery Chapel | these days View from the Cemetery Chapel to the entrance to the cemetery | these days
View from the Cemetery Chapel to the entrance to the cemetery | these days
The Cemetery Chapel
Malchow Monastery
Chapel in the Monastery Cemetery
SHOW THE TEXT
In 1819, the state parliament approved the construction of a mortuary. The design by the master bricklayer Riecken has been preserved: according to the design, the simple, rectangular room was to have a sophisticated neoclassical temple façade. A triangular gable and two pilasters to the left and right of a portal, closed with a round arch. The eave cornices on the north and south sides, as well as those on the three sides of the gable, were given dentil cornices. A semi-circular ventilation opening called the lunette was provided in the pediment. According to observations on the building, the physical form of the new mortuary was realized in a slightly different form. It was built a little wider and was given a portal with a depressed basket arch instead of a round arch portal.
In the autumn of 1858, at the request of Pastor Scheven, the mortuary was turned into a chapel with the installation of an altar block and the insertion of new windows in neo-Gothic forms. From 1859 funeral services were held here. The condition inside is clearly described: “The chapel looked poor enough, since the rough timbered roof beams were not covered, and there was no altarpiece …”
After a fire in the monastery church on St. John’s Eve on June 24, 1888, services were held in the chapel. In 1895 it received a wooden barrel vault and a new door. The exterior was decorated with the cross on the pediment and the inscription “Thy dead shall live” above the door, stretching across the bricked-up lunette.
The conservator, Bettina Strauss from Mirow, was able to gain detailed knowledge of the chapel’s design over the decades by evaluating the layers of plaster and paint: When it was built in 1819, all the outer wall surfaces and the plaster cornice were made with lime mortar and originally painted in a single shade of light red. When it was transformed into a chapel in 1858, new neo-Gothic windows were installed and the outer walls were painted white. The chapel was extensively redesigned in 1895: outside with a new entrance door and a light yellowish coat of paint, inside with a wooden barrel vault. The wooden surface was finished with a reddish wax glaze to reveal the wood, and the softwood boards were profiled on the sides. Painted stenciled friezes forming a frame, and leaf ornaments, completed the dignified redesign. Benches from the Lexow church were reworked for the Malchow chapel and, like the new door and the wooden barrel, glazed reddish so that the wood grain remained visible. Since the redesign of 1895 is the last intentional artistic redevelopment of the chapel, the aim now is to restore it to that condition. Subsequent repairs and renewed coats of paint only served to maintain the building.
Shortly after the redstructuring in 1895, a line of sight was created from the chapel through the cemetery portal and through the trees of the Engels Garden to the lake. The enclosing wall of the cemetery with a half-stone perforated brick wall resembles the enclosure walls that were built in many places at the monastery under the influence of the architect Friedrich Wilhelm Buttel. The wall was not erected here until the cemetery was expanded around 1920. The portal had, at one time, been unenclosed.
Chapel in the Monastery Cemetery
Until around 1800, the district of Malchow Monastery had the deceased of the community buried in and around the monastery church. However, this space became insufficient, so in 1818 a cemetery was created not far from the monastery complex. The new cemetery was planned with a symmetrical system of pathways, some of which have survived to this day.
SHOW THE WHOLE TEXT
Am 7. Januar 1819 fand die Weihe des Kirchhofs im Auftrag von Superintendenten Adolf Friedrich Fuchs durch Pastor Carl Michael August Weinreben statt.
On January 7, 1819, the churchyard was consecrated by Pastor Carl Michael August Weinreben on behalf of Superintendent Adolf Friedrich Fuchs. In 1819, the state parliament approved the construction of a mortuary. The design by the master bricklayer Riecken has been preserved: according to the design, the simple, rectangular room was to have a sophisticated neoclassical temple façade. A triangular gable and two pilasters to the left and right of a portal, closed with a round arch. The eave cornices on the north and south sides, as well as those on the three sides of the gable, were given dentil cornices. A semi-circular ventilation opening called the lunette was provided in the pediment. According to observations on the building, the physical form of the new mortuary was realized in a slightly different form. It was built a little wider and was given a portal with a depressed basket arch instead of a round arch portal.
In the autumn of 1858, at the request of Pastor Scheven, the mortuary was turned into a chapel with the installation of an altar block and the insertion of new windows in neo-Gothic forms. From 1859 funeral services were held here. The condition inside is clearly described: “The chapel looked poor enough, since the rough timbered roof beams were not covered, and there was no altarpiece …”
After a fire in the monastery church on St. John’s Eve on June 24, 1888, services were held in the chapel. In 1895 it received a wooden barrel vault and a new door. The exterior was decorated with the cross on the pediment and the inscription “Thy dead shall live” above the door, stretching across the bricked-up lunette.
The conservator, Bettina Strauss from Mirow, was able to gain detailed knowledge of the chapel’s design over the decades by evaluating the layers of plaster and paint: When it was built in 1819, all the outer wall surfaces and the plaster cornice were made with lime mortar and originally painted in a single shade of light red. When it was transformed into a chapel in 1858, new neo-Gothic windows were installed and the outer walls were painted white. The chapel was extensively redesigned in 1895: outside with a new entrance door and a light yellowish coat of paint, inside with a wooden barrel vault. The wooden surface was finished with a reddish wax glaze to reveal the wood, and the softwood boards were profiled on the sides. Painted stenciled friezes forming a frame, and leaf ornaments, completed the dignified redesign. Benches from the Lexow church were reworked for the Malchow chapel and, like the new door and the wooden barrel, glazed reddish so that the wood grain remained visible. Since the redesign of 1895 is the last intentional artistic redevelopment of the chapel, the aim now is to restore it to that condition. Subsequent repairs and renewed coats of paint only served to maintain the building.
Shortly after the redstructuring in 1895, a line of sight was created from the chapel through the cemetery portal and through the trees of the Engels Garden to the lake. The enclosing wall of the cemetery with a half-stone perforated brick wall resembles the enclosure walls that were built in many places at the monastery under the influence of the architect Friedrich Wilhelm Buttel. The wall was not erected here until the cemetery was expanded around 1920. The portal had, at one time, been unenclosed.


Embankment

Laundry

Hospital

Smithy

Bulwark and Promenade

Church

Parsonage

Cloister Courtyard

Refectory

Dormitory

Deaconess's house

Wall Garden

Ladies' Retreat

Terraced Houses 1

Kitchen Master’s House

Terraced Houses 2

Administration Building

Jail

Barn terraced houses
and farm yard

Engels Garden

Monastery Cemetery

Cemetery Chapel

Burial Ground of the Conventual

Cartwright's Workshop
SHOW ALL OBJECTS
Embankment
Laundry
Hospital
Monastery Smithy
Bulwark and Promenade
Monastery Church
Parsonage
Cloister Courtyard
Refectory
Dormitory
Deaconess's house
Wall Garden
Ladies' Retreat
Terraced Houses | 1
The Kitchen Master’s House
Terraced Houses | 2
Administration Building
Jail
Terraced stable houses and farmyard
Monastery Cemetery
Cemetery Chapel
Burial ground of the conventuals
Cartwright's Workshop
Exact location in Google Maps

Mit dem Laden der Karte akzeptieren Sie die Datenschutzerklärung von Google.
Mehr erfahren
