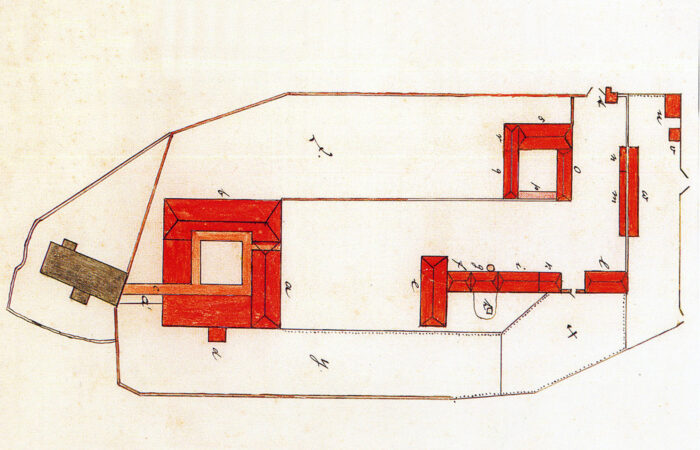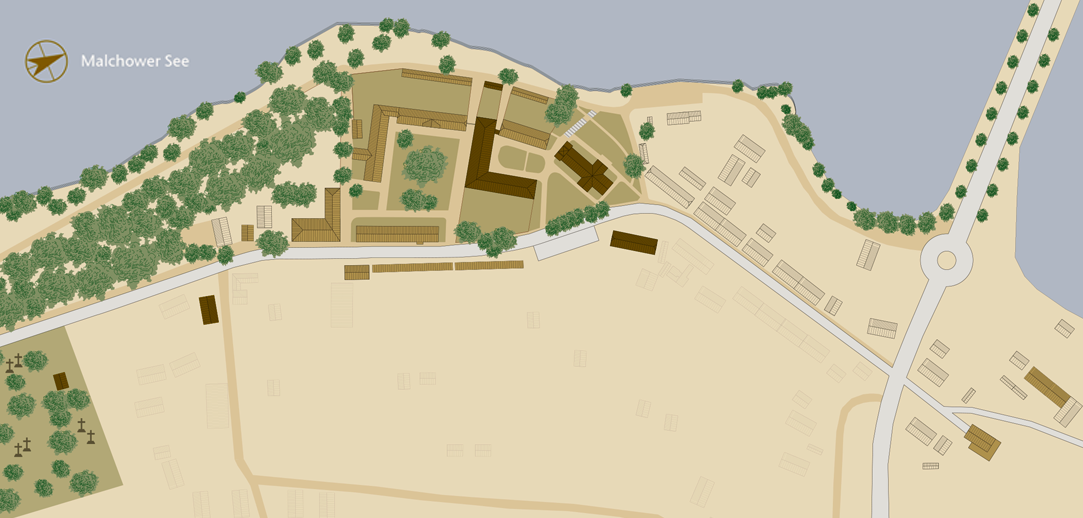
- Home
- 08_Cloister Courtyard
 Site plan Malchow Monastery | 1622
Site plan Malchow Monastery | 1622 View across the lake to the monastery in front of the church tower | before 1844
View across the lake to the monastery in front of the church tower | before 1844 Medieval monastery church | after 1825
Medieval monastery church | after 1825 Medieval monastery church with tower extension | 1844
Medieval monastery church with tower extension | 1844 Cloister Courtyard | 1906
Cloister Courtyard | 1906 Cloister Courtyard | 1927
Cloister Courtyard | 1927 Cloister Courtyard | 1930
Cloister Courtyard | 1930 Cloister Courtyard | 1930
Cloister Courtyard | 1930 Cloister Courtyard | 1943
Cloister Courtyard | 1943 Cloister Courtyard | 1970
Cloister Courtyard | 1970 Cloister Courtyard
Cloister Courtyard
The Cloister Courtyard
Malchow Monastery
Cloister Courtyard
SHOW THE TEXT
The courtyard wall of the dormitory has essentially survived from the medieval cloister. The pointed-arched wall openings, which were originally open to the courtyard, were changed into terraced houses when the dormitory was converted.
With the demolition of the monastery building in 1822, the cloister courtyard changed significantly. The seclusion was given up in favour of an opening to the church. At the same time, the new wing on the lake side (deaconess’s house) was rebuilt at a slight angle to the square inner courtyard and built on to the medieval church, which still existed at the time. The new building was significantly longer than the previous medieval building.
For the construction of today’s neo-Gothic church tower from 1844 to 1846, the house had to be shortened again by three window axes to make room for the new church building.
Since around 1900, a horticultural layout of the cloister courtyard has been used as a decorative area, flanked by greenery on the facade and integrated into the representative garden landscape of the monastery.
Cloister Courtyard
Nowadays the cloister courtyard opens up to the monastery church. Up until 1822 it was quite different – a closed, square area was completely surrounded by the refectory and dormitory, which had been converted into terraced houses, as well as other buildings. This closed inner courtyard was framed by the cloister, which was once connected to the medieval church via the “chancel aisle”. Another entrance that is still preserved today and is known as the “fish aisle”, can be found in the south-west corner.
SHOW THE WHOLE TEXT
The courtyard wall of the dormitory has essentially survived from the medieval cloister. The pointed-arched wall openings, which were originally open to the courtyard, were changed into terraced houses when the dormitory was converted.
With the demolition of the monastery building in 1822, the cloister courtyard changed significantly. The seclusion was given up in favour of an opening to the church. At the same time, the new wing on the lake side (deaconess’s house) was rebuilt at a slight angle to the square inner courtyard and built on to the medieval church, which still existed at the time. The new building was significantly longer than the previous medieval building.
For the construction of today’s neo-Gothic church tower from 1844 to 1846, the house had to be shortened again by three window axes to make room for the new church building.
Since around 1900, a horticultural layout of the cloister courtyard has been used as a decorative area, flanked by greenery on the facade and integrated into the representative garden landscape of the monastery.


Embankment

Laundry

Hospital

Smithy

Bulwark and Promenade

Church

Parsonage

Cloister Courtyard

Refectory

Dormitory

Deaconess's house

Wall Garden

Ladies' Retreat

Terraced Houses 1

Kitchen Master’s House

Terraced Houses 2

Administration Building

Jail

Barn terraced houses
and farm yard

Engels Garden

Monastery Cemetery

Cemetery Chapel

Burial Ground of the Conventual

Cartwright's Workshop
SHOW ALL OBJECTS
Embankment
Laundry
Hospital
Monastery Smithy
Bulwark and Promenade
Monastery Church
Parsonage
Cloister Courtyard
Refectory
Dormitory
Deaconess's house
Wall Garden
Ladies' Retreat
Terraced Houses | 1
The Kitchen Master’s House
Terraced Houses | 2
Administration Building
Jail
Terraced stable houses and farmyard
Monastery Cemetery
Cemetery Chapel
Burial ground of the conventuals
Cartwright's Workshop
Exact location in Google Maps

Mit dem Laden der Karte akzeptieren Sie die Datenschutzerklärung von Google.
Mehr erfahren
