
- Home
- 09_Refectory
 Wing of the former refectory from Damenplatz (right) | around 1906
Wing of the former refectory from Damenplatz (right) | around 1906 Wing of the former refectory from Damenplatz (right) | 1927
Wing of the former refectory from Damenplatz (right) | 1927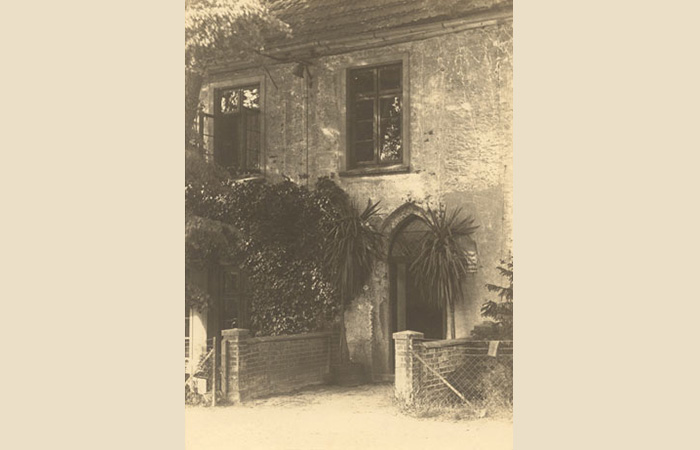 Wing of the former refectory from Damenplatz, Entrance to the Fischgang (fish passage) | around 1915
Wing of the former refectory from Damenplatz, Entrance to the Fischgang (fish passage) | around 1915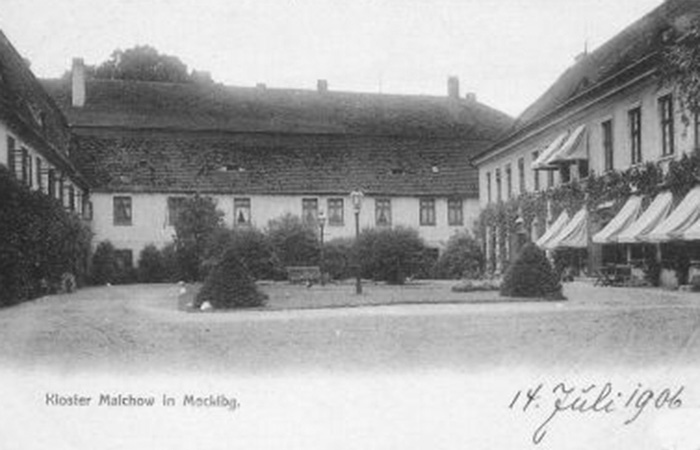 Wing of the former refectory from Cloister Courtyard (center) | 1906
Wing of the former refectory from Cloister Courtyard (center) | 1906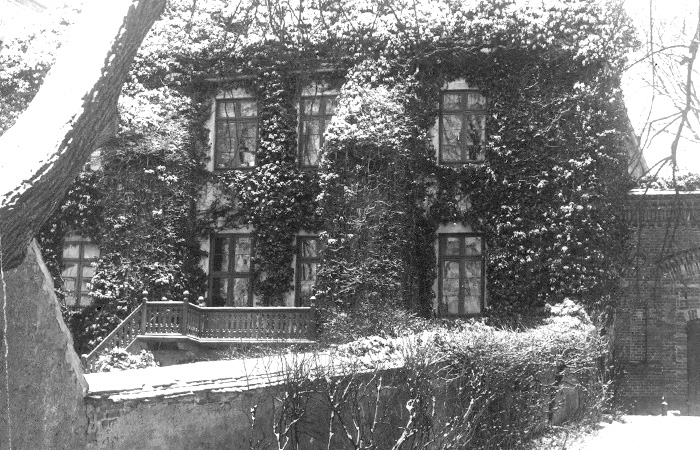 Wing of the former refectory with the Wall Garden | around 1915
Wing of the former refectory with the Wall Garden | around 1915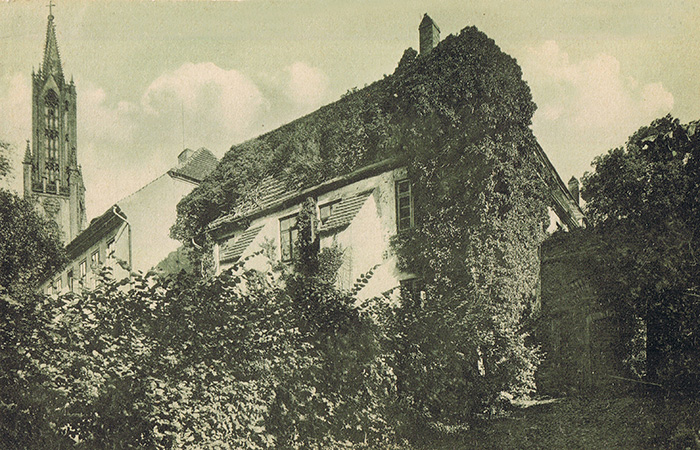 Wing of the former refectory from the lake | 1925
Wing of the former refectory from the lake | 1925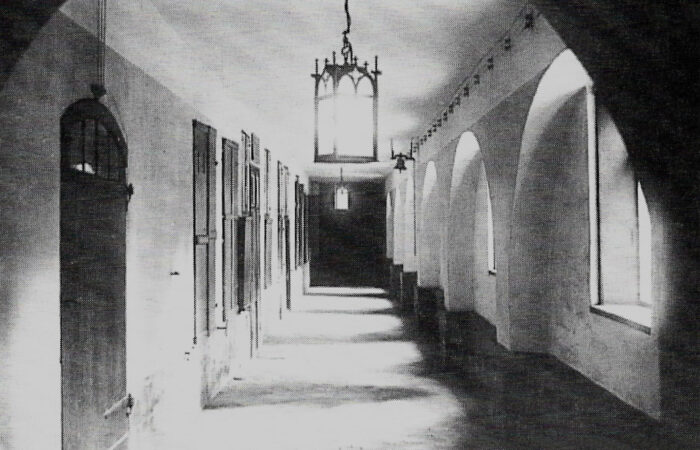 Cloister in the wing of the former refectory | around 1930
Cloister in the wing of the former refectory | around 1930 Reconstruction of the historical refectory | Source: D. Jackèl
Reconstruction of the historical refectory | Source: D. Jackèl
The Refectory
Malchow Monastery
Refectory
SHOW THE TEXT
When the monastery was redesigned between 1722 and 1730, terraced houses were created in the old buildings, so that each canoness received her own dwelling. This spatial structure characterizes the monastery buildings to this day, as does the high mansard roof erected at this time. The appearance of the facades is characterized by a conversion from the middle of the 19th century, and the colouring of the walls and windows comes from this time.
The traces on the facade clearly show the building structure from around 1300 but also the changes and interventions during major renovations in 1723 and 1729. Inside, too, the traces on the building indicate the original state of a two-aisled, vaulted hall with a central row of columns below the ribbed vault.
During the reconstruction of 1723 and 1729, the vaults were demolished in two phases and large breaches were made in the outer walls, in order to install new windows for the terraced house structure. The buttresses that had protruded up until then were removed from the facade, but their former position is still visible today.
In 2008, after extensive renovation, the baroque rooms were dedicated to the permanent exhibition of paintings, drawings and prints created by regional artists and now owned by the town of Malchow. Works by the Mecklenburg artists Rudolf Gahlbeck (1895-1972), Sieghard Dittner (1924-2002), Franz-Friedrich Pingel (1904-1994) and Peter Hesse (1921-2008) can be seen there. The eventful construction history of this, the oldest surviving building in the monastery complex, can be investigated using so-called architectural history windows. Special alternating exhibitions supplement and deepen the scientific examination of 20th-century Mecklenburg painting.
Refectory
The refectory is the oldest surviving building of the monastery. It already existed in around 1300. In the site plan from 1622, the south-east wing is called the “dormitory”, while the south-west wing is called the “Remter”, which means refectory. Parts of the facades and the building material inside are still medieval. Traces of the former double-nave vaulted hall are still visible in the refectory.
SHOW THE WHOLE TEXT
The traces on the facade clearly show the building structure from around 1300 but also the changes and interventions during major renovations in 1723 and 1729. Inside, too, the traces on the building indicate the original state of a two-aisled, vaulted hall with a central row of columns below the ribbed vault.
During the reconstruction of 1723 and 1729, the vaults were demolished in two phases and large breaches were made in the outer walls, in order to install new windows for the terraced house structure. The buttresses that had protruded up until then were removed from the facade, but their former position is still visible today.
In 2008, after extensive renovation, the baroque rooms were dedicated to the permanent exhibition of paintings, drawings and prints created by regional artists and now owned by the town of Malchow. Works by the Mecklenburg artists Rudolf Gahlbeck (1895-1972), Sieghard Dittner (1924-2002), Franz-Friedrich Pingel (1904-1994) and Peter Hesse (1921-2008) can be seen there. The eventful construction history of this, the oldest surviving building in the monastery complex, can be investigated using so-called architectural history windows. Special alternating exhibitions supplement and deepen the scientific examination of 20th-century Mecklenburg painting.
Art Museum
After the extensive renovation, the baroque rooms in the area of the former refectory were intended for the permanent exhibition of paintings, drawings and prints by regional artists owned by the city of Malchow. Works by the Mecklenburg artists Rudolf Gahlbeck (1895-1972), Sieghard Dittner (1924-2002), Franz-Friedrich Pingel (1904-1994) and Peter Hesse (1921-2008) can be seen there. The eventful construction history of the oldest surviving building in the monastery complex can be discovered via so-called architectural history windows. Alternating special exhibitions supplement and deepen the scientific examination of 20th-century Mecklenburg painting.
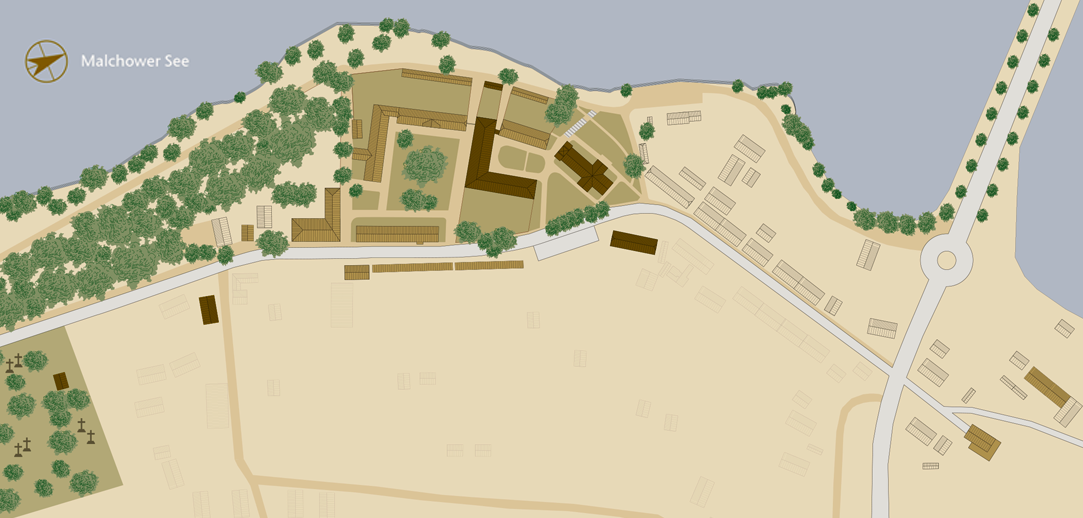

Embankment

Laundry

Hospital

Smithy

Bulwark and Promenade

Church

Parsonage

Cloister Courtyard

Refectory

Dormitory

Deaconess's house

Wall Garden

Ladies' Retreat

Terraced Houses 1

Kitchen Master’s House

Terraced Houses 2

Administration Building

Jail

Barn terraced houses
and farm yard

Engels Garden

Monastery Cemetery

Cemetery Chapel

Burial Ground of the Conventual

Cartwright's Workshop
SHOW ALL OBJECTS
Embankment
Laundry
Hospital
Monastery Smithy
Bulwark and Promenade
Monastery Church
Parsonage
Cloister Courtyard
Refectory
Dormitory
Deaconess's house
Wall Garden
Ladies' Retreat
Terraced Houses | 1
The Kitchen Master’s House
Terraced Houses | 2
Administration Building
Jail
Terraced stable houses and farmyard
Monastery Cemetery
Cemetery Chapel
Burial ground of the conventuals
Cartwright's Workshop
Exact location in Google Maps

Mit dem Laden der Karte akzeptieren Sie die Datenschutzerklärung von Google.
Mehr erfahren
