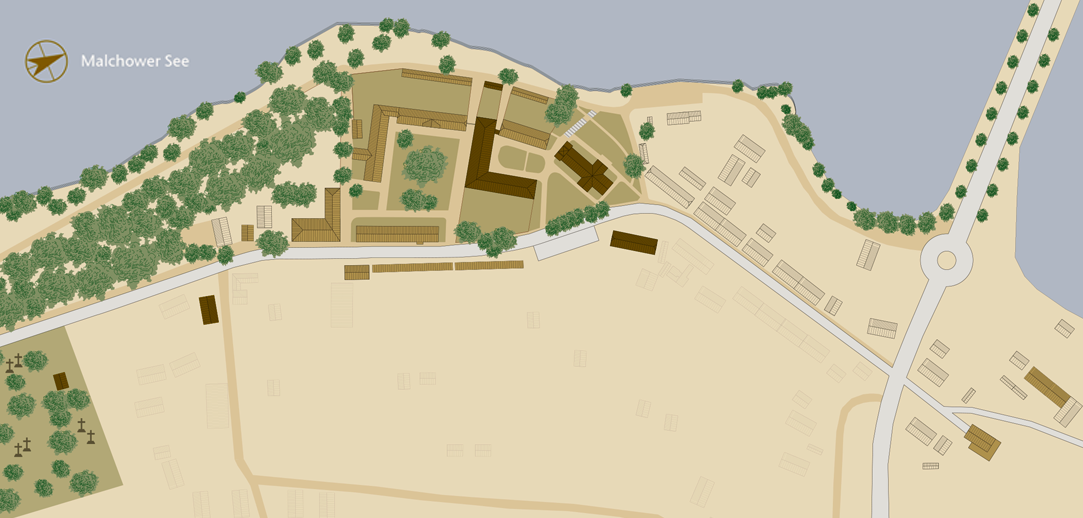
- Home
- 10_Dormitory
 Wing of the former dormitory of the cloister courtyard (left) | around 1940
Wing of the former dormitory of the cloister courtyard (left) | around 1940 Wing of the former dormitory of the cloister courtyard (left) | around1930
Wing of the former dormitory of the cloister courtyard (left) | around1930 Wing of the former dormitory of the cloister courtyard (left) | around 1943
Wing of the former dormitory of the cloister courtyard (left) | around 1943 Cloister in the former dormitory | around 1940
Cloister in the former dormitory | around 1940
The Dormitory
Malchow Monastery
Dormitory
SHOW THE TEXT
The south-eastern part of the monastery complex served as a dormitory in the Middle Ages and is one of the oldest surviving buildings in the monastery. It was built around 1300. Parts of the facades and the building substance inside are still medieval.
When the monastery was renovated between 1722 and 1730, four terraced houses for nuns were created in the building. This spatial structure characterizes the monastery buildings to this day, as does the high mansard roof erected at this time. The appearance of the facades is characterized by a conversion from the middle of the 19th century. The colouring of the walls and windows comes from this time.
The building is currently undergoing extensive refurbishment in accordance with the requirements of a listed building. The permanent exhibition on the history of the monastery and convent is being prepared for display there. The main focus is on the modern history of the evangelical, aristocratic convent. Its residents and their life in the monastery in the context of everyday culture, religion and building history, as well as conditions dictated by the economy and the prevailing law. The remaining maids’ chambers are also included in the exhibition tour, as is the reconstruction of a black kitchen, which enables and indeed, invites visitors to cook together. With the redesign of the canonesses’ former house gardens, a “gallery of garden uses” is to be created through a careful reproduction of typical garden situations from the 19th century. Features will include a kitchen garden, flower garden and pavilion, all of which will form part of the museum exhibition.
Dormitory
The south-eastern part of the monastery complex served as a dormitory in the Middle Ages and is one of the oldest surviving buildings in the monastery. It was built around 1300. Parts of the facades and the building substance inside are still medieval.
SHOW THE WHOLE TEXT
When the monastery was renovated between 1722 and 1730, four terraced houses for nuns were created in the building. This spatial structure characterizes the monastery buildings to this day, as does the high mansard roof erected at this time. The appearance of the facades is characterized by a conversion from the middle of the 19th century. The colouring of the walls and windows comes from this time.
The building is currently undergoing extensive refurbishment in accordance with the requirements of a listed building. The permanent exhibition on the history of the monastery and convent is being prepared for display there. The main focus is on the modern history of the evangelical, aristocratic convent. Its residents and their life in the monastery in the context of everyday culture, religion and building history, as well as conditions dictated by the economy and the prevailing law. The remaining maids’ chambers are also included in the exhibition tour, as is the reconstruction of a black kitchen, which enables and indeed, invites visitors to cook together. With the redesign of the canonesses’ former house gardens, a “gallery of garden uses” is to be created through a careful reproduction of typical garden situations from the 19th century. Features will include a kitchen garden, flower garden and pavilion, all of which will form part of the museum exhibition.
Museum of the monastery history
The south-eastern part of the monastery complex served as a dormitory and dormitory in the Middle Ages. At the beginning of the 18th century, this wing was then divided into four terraced houses and rebuilt as part of the convent. The permanent exhibition on the history of the monastery and monastery is now being prepared there. The main focus is on the modern history of the evangelical, aristocratic convent: its residents and their life in the monastery in the context of everyday culture, religion and building history, as well as the economic and legal conditions. The remaining maids’ chambers are also included in the exhibition tour, as is the reconstruction of a black kitchen that invites you to cook together. With the redesign of the former home gardens of the canonesses, a “gallery of garden uses” is to be created through a careful reproduction of typical garden situations of the 19th century with a kitchen garden, flower garden and pavilion, which will become part of the museum presentation.


Embankment

Laundry

Hospital

Smithy

Bulwark and Promenade

Church

Parsonage

Cloister Courtyard

Refectory

Dormitory

Deaconess's house

Wall Garden

Ladies' Retreat

Terraced Houses 1

Kitchen Master’s House

Terraced Houses 2

Administration Building

Jail

Barn terraced houses
and farm yard

Engels Garden

Monastery Cemetery

Cemetery Chapel

Burial Ground of the Conventual

Cartwright's Workshop
SHOW ALL OBJECTS
Embankment
Laundry
Hospital
Monastery Smithy
Bulwark and Promenade
Monastery Church
Parsonage
Cloister Courtyard
Refectory
Dormitory
Deaconess's house
Wall Garden
Ladies' Retreat
Terraced Houses | 1
The Kitchen Master’s House
Terraced Houses | 2
Administration Building
Jail
Terraced stable houses and farmyard
Monastery Cemetery
Cemetery Chapel
Burial ground of the conventuals
Cartwright's Workshop
Exact location in Google Maps

Mit dem Laden der Karte akzeptieren Sie die Datenschutzerklärung von Google.
Mehr erfahren
