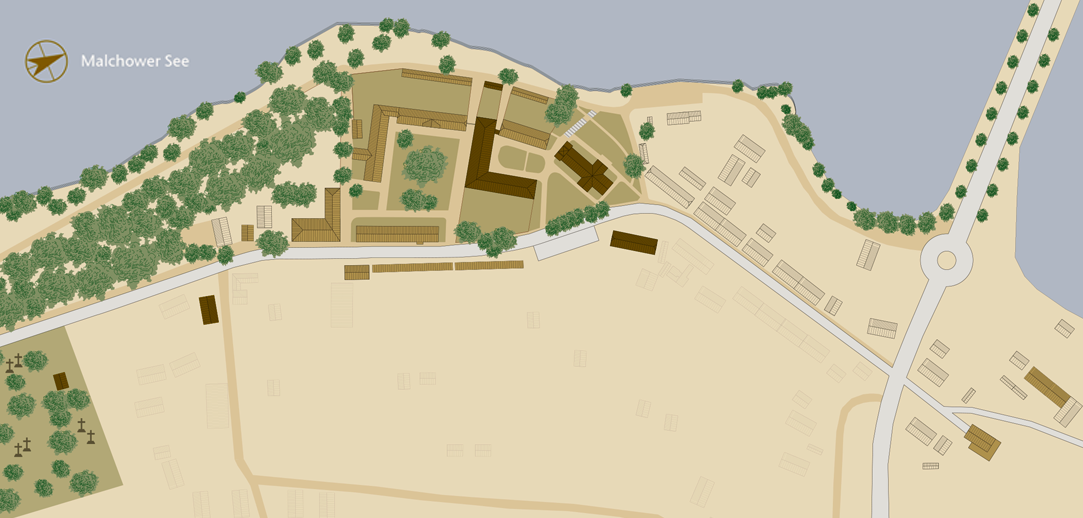
- Home
- 11_Deaconess's house
 View from the Cloister courtyard to the Deaconess's house (left) | around 1906
View from the Cloister courtyard to the Deaconess's house (left) | around 1906 Deaconess's house on the Cloister courtyard (right) | 1906
Deaconess's house on the Cloister courtyard (right) | 1906 Deaconess's house on the Cloister courtyard (right) | 1930
Deaconess's house on the Cloister courtyard (right) | 1930 Deaconess's house on the Cloister courtyard (right) | 1954
Deaconess's house on the Cloister courtyard (right) | 1954 Deaconess's house on the Cloister courtyard (center) | 1970
Deaconess's house on the Cloister courtyard (center) | 1970
The Deaconess’s house
Malchow Monastery
Deaconess’s house
SHOW THE TEXT
With the demolition of the lakeside and church-facing wings, the four-sided medieval monastery building was radically changed in 1822.
The lakeside wing was rebuilt by 1830, providing apartments for the nuns of the convent. The cubature of the entire building was adapted to the remaining medieval and baroque-style stock.
However, the free-standing building was erected at a slight angle in alignment with the medieval nave, and was three window axes longer than the current structure. The structure was shortened with the laying of the foundation stone for the church tower in 1842. The apartment of the last deaconess is on the first floor.
Deaconess’s house
With the demolition of the lakeside and church-facing wings, the four-sided medieval monastery building was radically changed in 1822.
SHOW THE WHOLE TEXT
The lakeside wing was rebuilt by 1830, providing apartments for the nuns of the convent. The cubature of the entire building was adapted to the remaining medieval and baroque-style stock.
However, the free-standing building was erected at a slight angle in alignment with the medieval nave, and was three window axes longer than the current structure. The structure was shortened with the laying of the foundation stone for the church tower in 1842. The apartment of the last deaconess is on the first floor.


Embankment

Laundry

Hospital

Smithy

Bulwark and Promenade

Church

Parsonage

Cloister Courtyard

Refectory

Dormitory

Deaconess's house

Wall Garden

Ladies' Retreat

Terraced Houses 1

Kitchen Master’s House

Terraced Houses 2

Administration Building

Jail

Barn terraced houses
and farm yard

Engels Garden

Monastery Cemetery

Cemetery Chapel

Burial Ground of the Conventual

Cartwright's Workshop
SHOW ALL OBJECTS
Embankment
Laundry
Hospital
Monastery Smithy
Bulwark and Promenade
Monastery Church
Parsonage
Cloister Courtyard
Refectory
Dormitory
Deaconess's house
Wall Garden
Ladies' Retreat
Terraced Houses | 1
The Kitchen Master’s House
Terraced Houses | 2
Administration Building
Jail
Terraced stable houses and farmyard
Monastery Cemetery
Cemetery Chapel
Burial ground of the conventuals
Cartwright's Workshop
Exact location in Google Maps

Mit dem Laden der Karte akzeptieren Sie die Datenschutzerklärung von Google.
Mehr erfahren
