
- Home
- 17_Administration Building
 Monastery with a view of the 300-year-old lime tree and the Administration Building | around 1900
Monastery with a view of the 300-year-old lime tree and the Administration Building | around 1900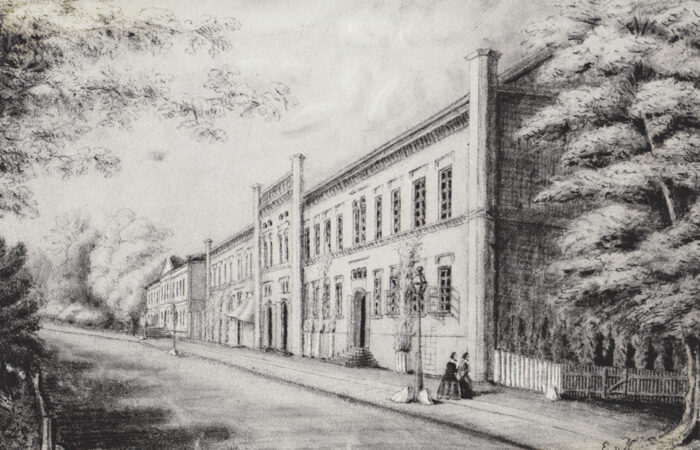 Terraced Houses of the Conventuals behind the Administration Building | around 1900
Terraced Houses of the Conventuals behind the Administration Building | around 1900 Administration Building | 1906
Administration Building | 1906 Garden of the Administration Building | around 1910
Garden of the Administration Building | around 1910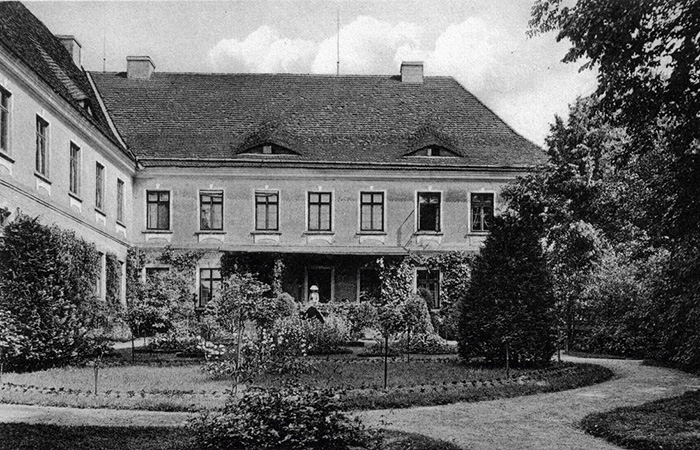 Garden of the Administration Building | around 1915
Garden of the Administration Building | around 1915 Administration Building | around 1925
Administration Building | around 1925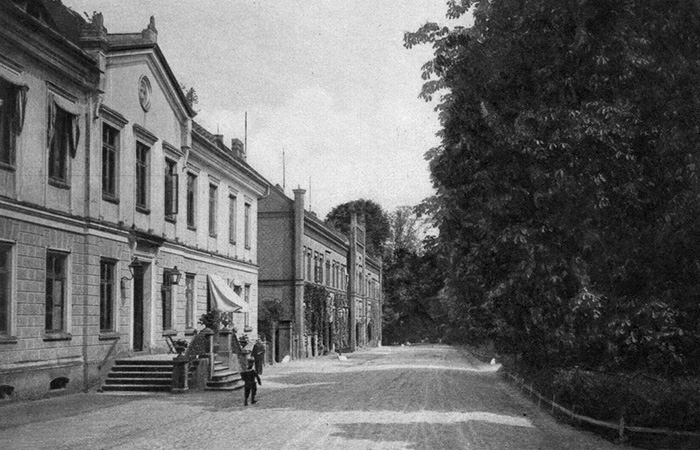 Administration Building | 1927
Administration Building | 1927 Administration Building | 1937
Administration Building | 1937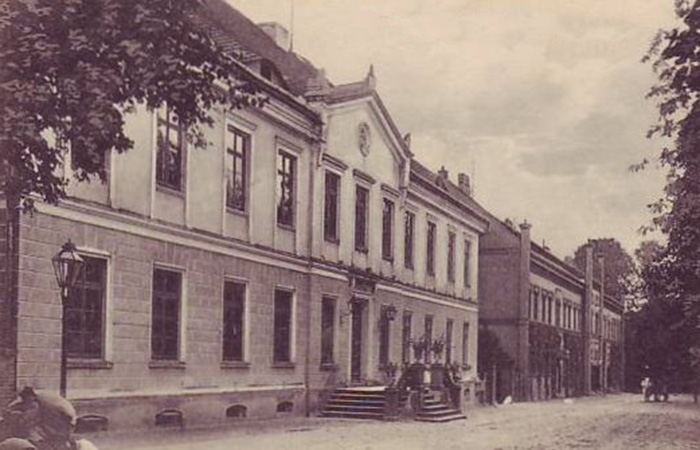 Administration Building | around 1940
Administration Building | around 1940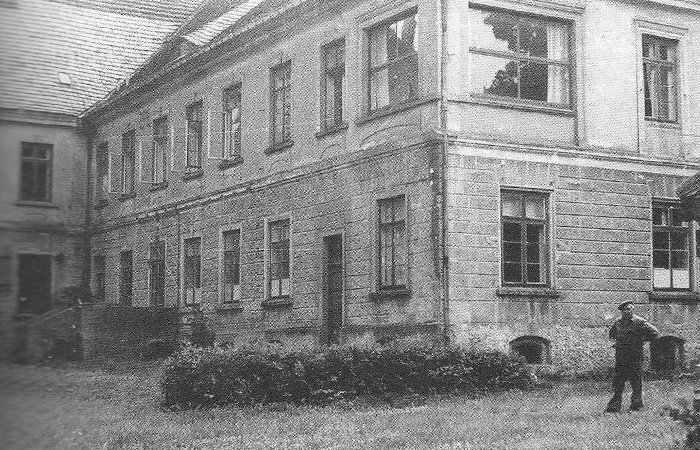 Administration Building | around 1945
Administration Building | around 1945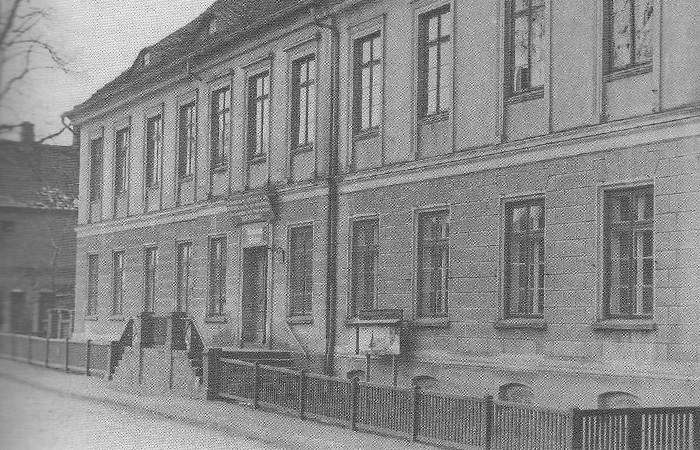 Administration Building | after 1945
Administration Building | after 1945
The Administration Building
Malchow Monastery
Administration Building
SHOW THE TEXT
From the Middle Ages onwards, there have been a courtroom, an old women’s shelter, cells for prisoners and torture chambers, either under the roof or in a basement room. The house was also temporarily used as a guest house for the monastery (plan from 1591).
The current impressive building was erected for 6,000 guilders between 1796 and 1800 on the foundations of the “High House”, at the behest of the state. It functioned as the monastery’s official building, the administrative headquarters. In 1813 the house was used as a military hospital during the wars of liberation. After the monastery was dissolved around 1920, the administration of the Malchow Monastery community, which was independent until 1935, was located here. In 1945, the last year of World War 2, typhoid broke out in Malchow. In order to accommodate the sick in isolation, the former office building was set up as an infectious disease hospital. From the following year, 1946, the vocational school was located on the ground floor and the upper floor was used as a retirement home. In 1982, the vocational school was relocated, but the retirement home remained in the building. The house was extensively modernized in the GDR era between 1984 and 1990, which is what characterizes its current appearance.
Today, the KMG clinics run a psychiatric nursing home here, in which 40 residents receive inpatient care. The imposing lime tree at the side of the road, probably a relic of a row of trees along the road, is classified as a natural monument and is around 300 years old.
Administration Building
The predecessor of this building on the same site, possibly from medieval times, was referred to as the “high house” on a plan of the Malchow monastery from 1622. The leading officials, the monastery captain and the kitchen master, had their offices here. The house was also the residence of the monastery captain, a position which was not continuously occupied.
SHOW THE WHOLE TEXT
The current impressive building was erected for 6,000 guilders between 1796 and 1800 on the foundations of the “High House”, at the behest of the state. It functioned as the monastery’s official building, the administrative headquarters. In 1813 the house was used as a military hospital during the wars of liberation. After the monastery was dissolved around 1920, the administration of the Malchow Monastery community, which was independent until 1935, was located here. In 1945, the last year of World War 2, typhoid broke out in Malchow. In order to accommodate the sick in isolation, the former office building was set up as an infectious disease hospital. From the following year, 1946, the vocational school was located on the ground floor and the upper floor was used as a retirement home. In 1982, the vocational school was relocated, but the retirement home remained in the building. The house was extensively modernized in the GDR era between 1984 and 1990, which is what characterizes its current appearance.
Today, the KMG clinics run a psychiatric nursing home here, in which 40 residents receive inpatient care. The imposing lime tree at the side of the road, probably a relic of a row of trees along the road, is classified as a natural monument and is around 300 years old.
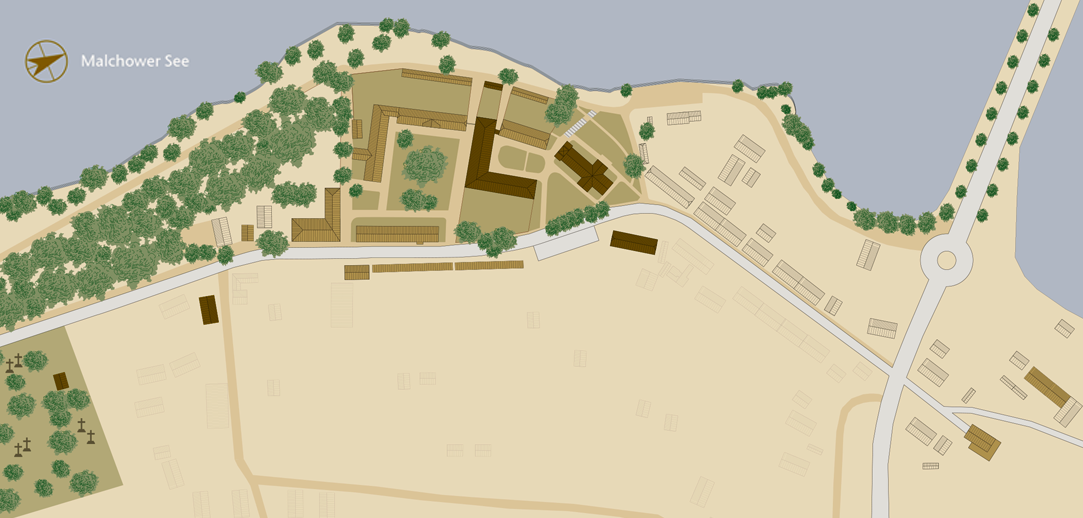

Embankment

Laundry

Hospital

Smithy

Bulwark and Promenade

Church

Parsonage

Cloister Courtyard

Refectory

Dormitory

Deaconess's house

Wall Garden

Ladies' Retreat

Terraced Houses 1

Kitchen Master’s House

Terraced Houses 2

Administration Building

Jail

Barn terraced houses
and farm yard

Engels Garden

Monastery Cemetery

Cemetery Chapel

Burial Ground of the Conventual

Cartwright's Workshop
SHOW ALL OBJECTS
Embankment
Laundry
Hospital
Monastery Smithy
Bulwark and Promenade
Monastery Church
Parsonage
Cloister Courtyard
Refectory
Dormitory
Deaconess's house
Wall Garden
Ladies' Retreat
Terraced Houses | 1
The Kitchen Master’s House
Terraced Houses | 2
Administration Building
Jail
Terraced stable houses and farmyard
Monastery Cemetery
Cemetery Chapel
Burial ground of the conventuals
Cartwright's Workshop
Exact location in Google Maps

Mit dem Laden der Karte akzeptieren Sie die Datenschutzerklärung von Google.
Mehr erfahren
