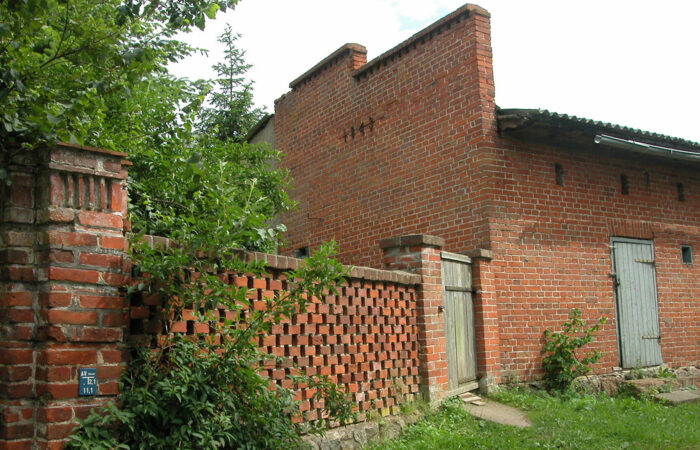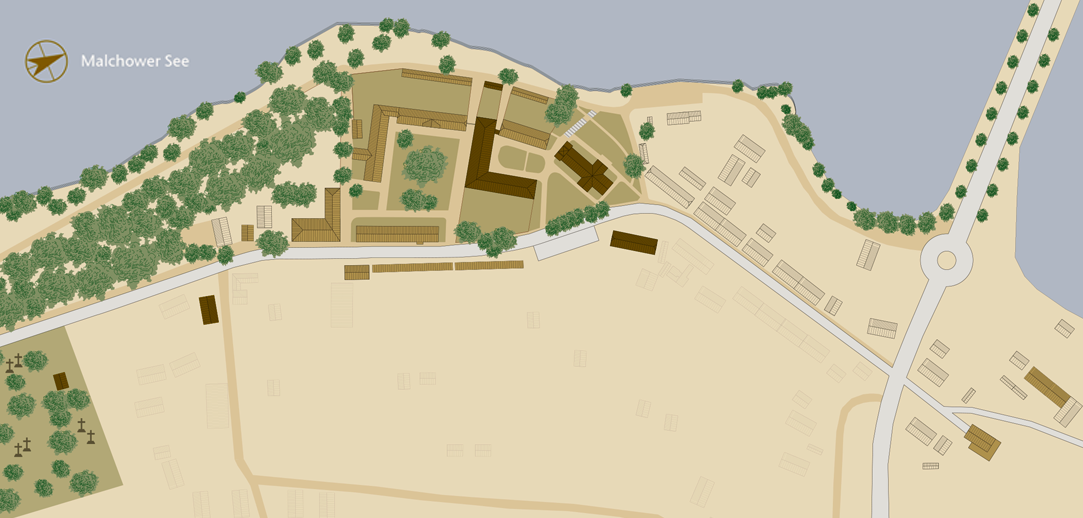
- Home
- 19_Terraced stable houses and farmyard
 Drawing horse stable
Drawing horse stable Horse stable | these days
Horse stable | these days Terraced stable houses on a historic map | 1884
Terraced stable houses on a historic map | 1884
The Terraced Stable Houses
The Farmyard
Malchow Monastery
Terraced Stable Buildings
SHOW THE TEXT
Just as every townhouse required a kitchen and vaulted cellar, a vegetable garden and stables were also regarded as essential. A stable was assigned to each house of a conventual. This was mainly used as a shed to store fuel and garden tools. The cows, one of which belonged to each nun, were cared for at the common stables in the “official yard”. Around 1800 the stables were still located at the end of the gardens directly behind the houses. This is still visible today in the terraced houses facing the lake. In the middle of the 19th century, new stables were built in two stages on the opposite side of “Klosterstraße”. The first building, dated 1843, housed the stables for the older terraced houses. Each stable unit had three doors to the street while individual doors were arranged between the stables as a passage to the garden behind. The newer row of stables was erected between Klosterstraße and the ladies’ retreat. These were for four conventual nuns in the new houses built between 1848 and 1850. Here, too, the stables were each provided with three doors.
The construction of the stables was highly modern. The Grand Ducal Building Councilor Friedrich Wilhelm Buttel is clearly documented as the master builder by several handwritten letters from him to the monastery captain. In 1843, two years after his publication (“Practical experiences regarding bitumen roofs …. application of flat roofs in service buildings”, 1841) he completed the new stable terraced houses with gently sloping roofs using a modern tar paper covering. The roof pitch of the first terraced stable house from 1843 proved to be too flat, so after a few years the rear outer wall was raised by five layers of bricks. The newer terraced stable house from 1849/1850 was then built with the steeper roof pitch from the outset.
Farmyard
At the time of the women’s convent, the farmyard at the monastery was called the “official yard”. The cows of the conventual nuns stood in the cattle shed of this official farmyard. After the estate land was confiscated in 1918, it became state-owned.
The site plan of 1925 shows a row of estate buildings on the side of Klosterstraße facing away from the lake. At the core of the complex are three buildings in the style of a three-sided courtyard. On the site plan from 1802, a tiled roof is indicated for the central building. In the key to the plan it is referred to as a “sheep shed”. In 1800 the thatched buildings were the cattle house and barn, the tiled building was the sheep shed. After the sheep shed was demolished, it was rebuilt around 1860 at a different location on the Schaeferberg. The cattle house burned down in the early 1970s. With its strict symmetry, this farmyard is shown identically on all site plans from 1773 to 1884. It was probably built in this way in the 18th century.
The horse stables were at the end of the terraced stables. According to a drawing dated 1861, they were built with minor deviations from this plan in the construction. By 1925 other buildings and outbuildings had been added. Most of these are still there, some of them have been heavily modified.
Terraced Stable Buildings
Just as every townhouse required a kitchen and vaulted cellar, a vegetable garden and stables were also regarded as essential. A stable was assigned to each house of a conventual. This was mainly used as a shed to store fuel and garden tools. The cows, one of which belonged to each nun, were cared for at the common stables in the “official yard”.
SHOW THE WHOLE TEXT
Around 1800 the stables were still located at the end of the gardens directly behind the houses. This is still visible today in the terraced houses facing the lake. In the middle of the 19th century, new stables were built in two stages on the opposite side of “Klosterstraße”. The first building, dated 1843, housed the stables for the older terraced houses. Each stable unit had three doors to the street while individual doors were arranged between the stables as a passage to the garden behind. The newer row of stables was erected between Klosterstraße and the ladies’ retreat. These were for four conventual nuns in the new houses built between 1848 and 1850. Here, too, the stables were each provided with three doors.
The construction of the stables was highly modern. The Grand Ducal Building Councilor Friedrich Wilhelm Buttel is clearly documented as the master builder by several handwritten letters from him to the monastery captain. In 1843, two years after his publication (“Practical experiences regarding bitumen roofs …. application of flat roofs in service buildings”, 1841) he completed the new stable terraced houses with gently sloping roofs using a modern tar paper covering.
The roof pitch of the first terraced stable house from 1843 proved to be too flat, so after a few years the rear outer wall was raised by five layers of bricks. The newer terraced stable house from 1849/1850 was then built with the steeper roof pitch from the outset.
Farmyard
At the time of the women’s convent, the farmyard at the monastery was called the “official yard”. The cows of the conventual nuns stood in the cattle shed of this official farmyard. After the estate land was confiscated in 1918, it became state-owned.
SHOW THE WHOLE TEXT
The site plan of 1925 shows a row of estate buildings on the side of Klosterstraße facing away from the lake. At the core of the complex are three buildings in the style of a three-sided courtyard. On the site plan from 1802, a tiled roof is indicated for the central building. In the key to the plan it is referred to as a “sheep shed”. In 1800 the thatched buildings were the cattle house and barn, the tiled building was the sheep shed. After the sheep shed was demolished, it was rebuilt around 1860 at a different location on the Schaeferberg. The cattle house burned down in the early 1970s. With its strict symmetry, this farmyard is shown identically on all site plans from 1773 to 1884. It was probably built in this way in the 18th century.
The horse stables were at the end of the terraced stables. According to a drawing dated 1861, they were built with minor deviations from this plan in the construction. By 1925 other buildings and outbuildings had been added. Most of these are still there, some of them have been heavily modified.


Embankment

Laundry

Hospital

Smithy

Bulwark and Promenade

Church

Parsonage

Cloister Courtyard

Refectory

Dormitory

Deaconess's house

Wall Garden

Ladies' Retreat

Terraced Houses 1

Kitchen Master’s House

Terraced Houses 2

Administration Building

Jail

Barn terraced houses
and farm yard

Engels Garden

Monastery Cemetery

Cemetery Chapel

Burial Ground of the Conventual

Cartwright's Workshop
SHOW ALL OBJECTS
Embankment
Laundry
Hospital
Monastery Smithy
Bulwark and Promenade
Monastery Church
Parsonage
Cloister Courtyard
Refectory
Dormitory
Deaconess's house
Wall Garden
Ladies' Retreat
Terraced Houses | 1
The Kitchen Master’s House
Terraced Houses | 2
Administration Building
Jail
Terraced stable houses and farmyard
Monastery Cemetery
Cemetery Chapel
Burial ground of the conventuals
Cartwright's Workshop
