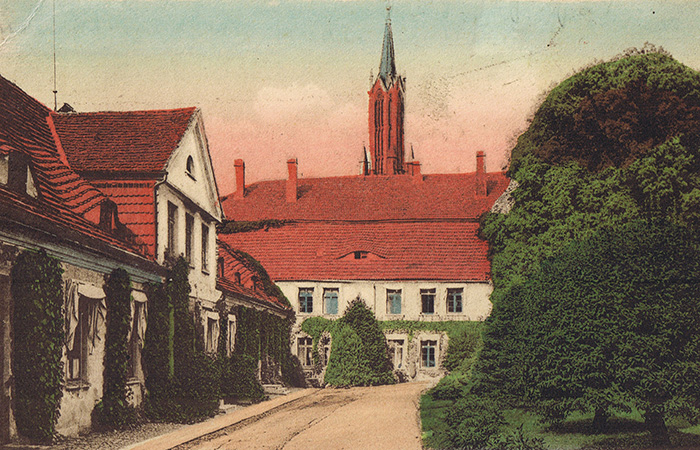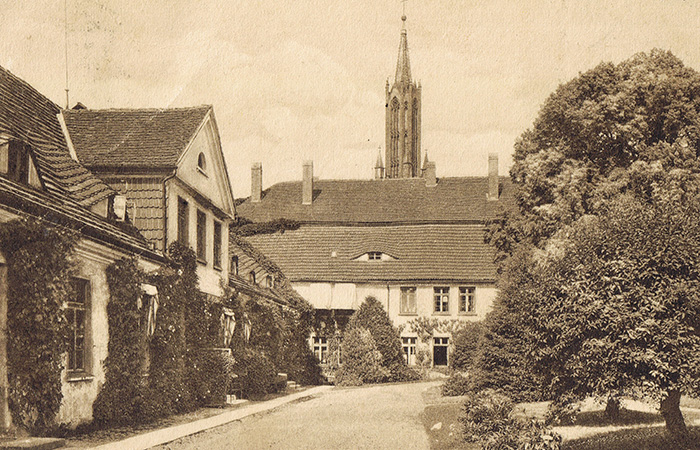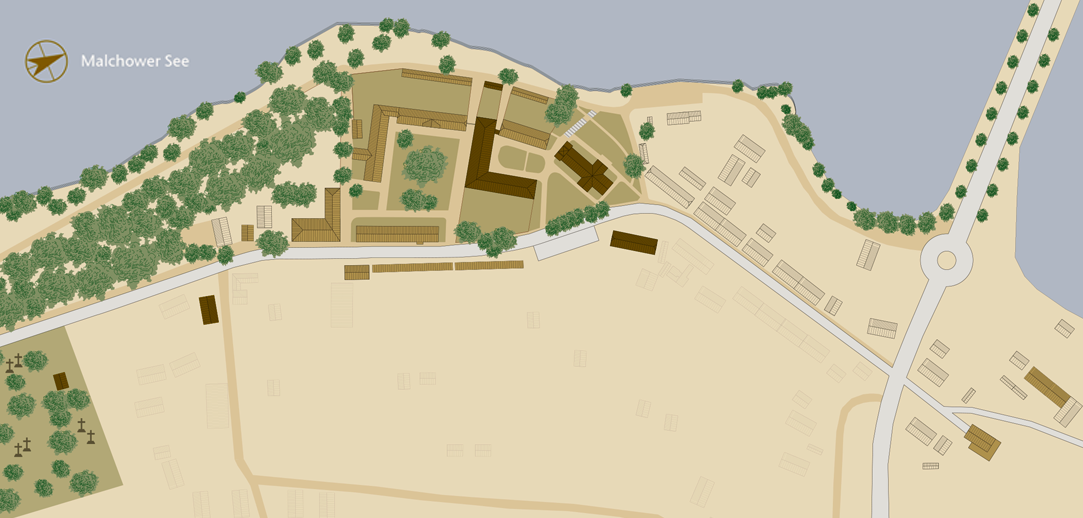
- Home
- 14_Terraced Houses of the Conventuals | 1
 Drawing from the sketchbook by Carl von Hammerstein (1829-1893) | 1861
Drawing from the sketchbook by Carl von Hammerstein (1829-1893) | 1861 Terraced Houses of the Conventuals (left) | 1907
Terraced Houses of the Conventuals (left) | 1907 Terraced Houses of the Conventuals (left) | 1907
Terraced Houses of the Conventuals (left) | 1907 Engraving, Terraced Houses of the Conventuals (left) | 1907
Engraving, Terraced Houses of the Conventuals (left) | 1907 Terraced Houses of the Conventuals (left) | 1914
Terraced Houses of the Conventuals (left) | 1914 Terraced Houses of the Conventuals (left) | 1915
Terraced Houses of the Conventuals (left) | 1915 Terraced Houses of the Conventuals (left) | 1942
Terraced Houses of the Conventuals (left) | 1942 Use of space on the ground floor
Use of space on the ground floor
The Terraced Houses 1
Malchow Monastery
Terraced Houses of the Conventuals | 1 (House 3)
SHOW THE TEXT
The wide, single-storey building on the lake side of the ladies’ retreat, which was built at the beginning of the 18th century, accommodated three terraced houses for conventual nuns. Presumably, this building marks the beginning of some monastic buildings being restructured into terraced houses. The dwelling above the middle row house is an addition from the time shortly after 1800 (the dwelling is the dormer-like structure on the roof, whose gable is flush with the facade and whose ridge is transverse to that of the main roof.
The three terraced houses each have variations of the same floor plan, the use of which can still be seen in the existing building: From the hallway, three doors are located in the wall opposite the entrance. The first opens onto the basement stairs and the lake-side garden. The second reveals the stairs to the attic and first floor, while the third leads to the privy. On one side of the hall there was originally a kitchen, a heated living room and two chambers as unheated bedrooms. On the other side of the hall there was a room and a chamber. In the middle of the three terraced houses (number 36), the fittings of doors, paneling and skirting boards remain almost completely preserved. In front of the house there is a large lime tree in the middle of the ladies’ retreat, which at 300 years old is about as old as the building. Since the construction of the “new” terraced house, the lime tree has been the center of a landscaped garden. Changes over the past 300 years can be seen in both the structure of the building and especially the furnishings inside the house.
The parlours, as living quarters, were already highlighted by two windows compared to the chambers, which each had only one. The function is also reflected in the higher-quality equipment of the rooms. In two rooms, parapet-high wooden wall paneling made of frames and infills has been preserved. It can only be assumed that the other rooms also disposed over this feature. In the 18th century, each room was assigned a chamber, so that there were two living units for each of these three convent houses, which were referred to as “rooms” or “apartments”.
According to the monastery ordinance of 1572, the women of the monastery “had to accept young virgins for Christian training and instruction…”. The second, smaller apartment in each residential unit could have been used for temporary accommodation as part of the training – but also for accommodating guests. Since cooking and heating technology changed fundamentally in the course of the 19th century, and housing needs also developed further, the separation between parlours and chambers was no longer as clearly defined as it was in the 18th century. After the middle of the 19th century, many of the previously unheated chambers have also had a tiled stove.
The outer walls were made of solid brick. Some cut granite stones were used in the upper base area. In the outer wall of the basement, which has the appearance of a ground floor because of the sloping terrain to the lake, erratic boulders were incorporated with no discernible regularity. Since the joints in the masonry only show the irregular masonry mortar, one can assume that the facades were rendered from the start.The gable roof is made of softwood, with a collar beam and a double standing truss. According to photos from the early 20th century, the roof had a row of bat dormers and was covered with plain tiles.
The interior walls are partly solid, partly half-timbered and plastered over the entire surface. Due to the more recent floor coverings, the preserved historic floors are not always recognizable and assumptions have had to be made. The use of floorboards in parlours and chambers can be assumed from the acoustics, while in the corridors and kitchens, brick floors were probably used, as they are, even to this day, evident in the basements of all houses. The corresponding rooms in the houses of the monastery courtyard also display this feature.
Terraced Houses of the Conventuals | 1 (House 3)
The wide, single-storey building on the lake side of the ladies’ retreat, which was built at the beginning of the 18th century, accommodated three terraced houses for conventual nuns. Presumably, this building marks the beginning of some monastic buildings being restructured into terraced houses. The dwelling above the middle row house is an addition from the time shortly after 1800 (the dwelling is the dormer-like structure on the roof, whose gable is flush with the facade and whose ridge is transverse to that of the main roof.
SHOW THE WHOLE TEXT
The three terraced houses each have variations of the same floor plan, the use of which can still be seen in the existing building: From the hallway, three doors are located in the wall opposite the entrance. The first opens onto the basement stairs and the lake-side garden. The second reveals the stairs to the attic and first floor, while the third leads to the privy. On one side of the hall there was originally a kitchen, a heated living room and two chambers as unheated bedrooms. On the other side of the hall there was a room and a chamber. In the middle of the three terraced houses (number 36), the fittings of doors, paneling and skirting boards remain almost completely preserved.
In front of the house there is a large lime tree in the middle of the ladies’ retreat, which at 300 years old is about as old as the building. Since the construction of the “new” terraced house, the lime tree has been the center of a landscaped garden. Changes over the past 300 years can be seen in both the structure of the building and especially the furnishings inside the house. The parlours, as living quarters, were already highlighted by two windows compared to the chambers, which each had only one. The function is also reflected in the higher-quality equipment of the rooms. In two rooms, parapet-high wooden wall paneling made of frames and infills has been preserved. It can only be assumed that the other rooms also disposed over this feature. In the 18th century, each room was assigned a chamber, so that there were two living units for each of these three convent houses, which were referred to as “rooms” or “apartments”.
According to the monastery ordinance of 1572, the women of the monastery “had to accept young virgins for Christian training and instruction…”. The second, smaller apartment in each residential unit could have been used for temporary accommodation as part of the training – but also for accommodating guests. Since cooking and heating technology changed fundamentally in the course of the 19th century, and housing needs also developed further, the separation between parlours and chambers was no longer as clearly defined as it was in the 18th century. After the middle of the 19th century, many of the previously unheated chambers have also had a tiled stove.
The outer walls were made of solid brick. Some cut granite stones were used in the upper base area. In the outer wall of the basement, which has the appearance of a ground floor because of the sloping terrain to the lake, erratic boulders were incorporated with no discernible regularity. Since the joints in the masonry only show the irregular masonry mortar, one can assume that the facades were rendered from the start. The gable roof is made of softwood, with a collar beam and a double standing truss. According to photos from the early 20th century, the roof had a row of bat dormers and was covered with plain tiles.
The interior walls are partly solid, partly half-timbered and plastered over the entire surface. Due to the more recent floor coverings, the preserved historic floors are not always recognizable and assumptions have had to be made. The use of floorboards in parlours and chambers can be assumed from the acoustics, while in the corridors and kitchens, brick floors were probably used, as they are, even to this day, evident in the basements of all houses. The corresponding rooms in the houses of the monastery courtyard also display this feature.


Embankment

Laundry

Hospital

Smithy

Bulwark and Promenade

Church

Parsonage

Cloister Courtyard

Refectory

Dormitory

Deaconess's house

Wall Garden

Ladies' Retreat

Terraced Houses 1

Kitchen Master’s House

Terraced Houses 2

Administration Building

Jail

Barn terraced houses
and farm yard

Engels Garden

Monastery Cemetery

Cemetery Chapel

Burial Ground of the Conventual

Cartwright's Workshop
SHOW ALL OBJECTS
Embankment
Laundry
Hospital
Monastery Smithy
Bulwark and Promenade
Monastery Church
Parsonage
Cloister Courtyard
Refectory
Dormitory
Deaconess's house
Wall Garden
Ladies' Retreat
Terraced Houses | 1
The Kitchen Master’s House
Terraced Houses | 2
Administration Building
Jail
Terraced stable houses and farmyard
Monastery Cemetery
Cemetery Chapel
Burial ground of the conventuals
Cartwright's Workshop
Exact location in Google Maps

Mit dem Laden der Karte akzeptieren Sie die Datenschutzerklärung von Google.
Mehr erfahren
