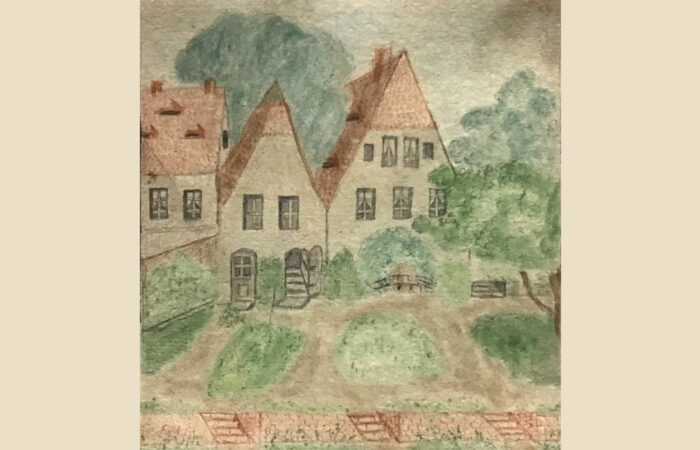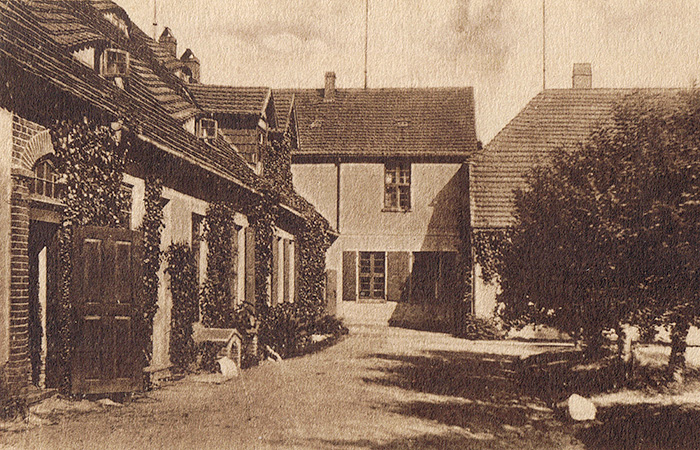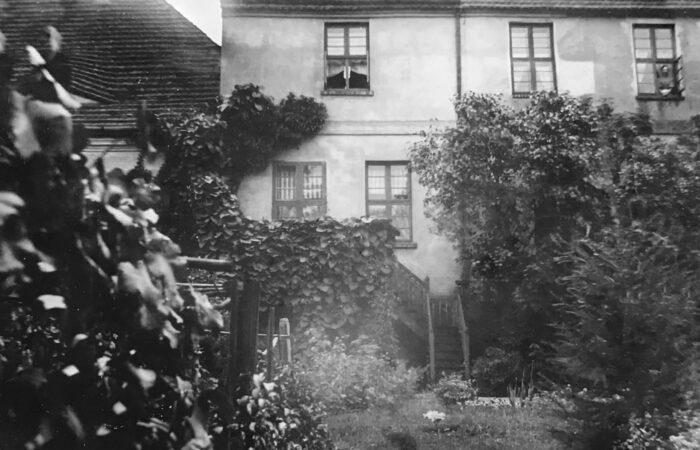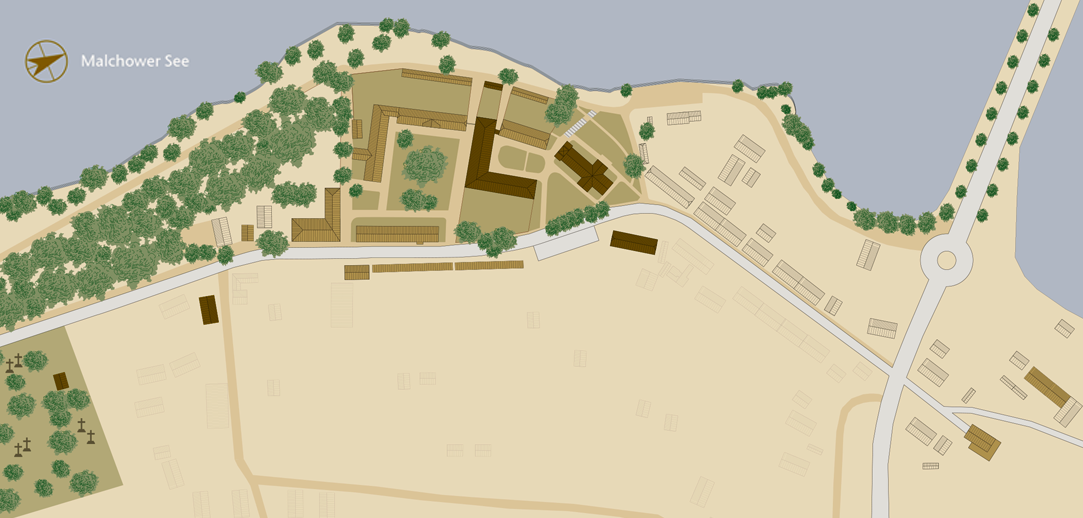
- Home
- 15_Kitchen Master’s Hous
 Kitchen Master’s House, view from the lake | around 1870
Kitchen Master’s House, view from the lake | around 1870 Kitchen Master’s House | 1912
Kitchen Master’s House | 1912 Kitchen Master’s House, view from the lake | around 1920
Kitchen Master’s House, view from the lake | around 1920 Kitchen Master’s House | these days
Kitchen Master’s House | these days Kitchen Master’s House | these days
Kitchen Master’s House | these days
The Kitchen Master’s House
Malchow Monastery
Kitchen Master’s House (House 4)
SHOW THE TEXT
A small house between that of the kitchen master and the terraced house facing the lake plays a special role. At first it was a small independent house. It was not integrated in a conversion until the middle of the 19th century. The floor plan and furnishings of the kitchen master’s house indicate that it was used as a stately home, with utility rooms and sheds at the rear. The reception rooms facing the lake and the ladies’ retreat are accessed from a central hallway. In the same way as these rooms are aligned facing the lake and the ladies’ retreat, the kitchen, other utility rooms and additional living rooms are located on the opposite side facing the courtyard.
The walls in the living areas consist of solid brick masonry. Those in the utility rooms are half-timbered with posts and two bolt chains. Between the uprights are horizontal wooden stabilisers called “bars”. The roof structure with rafters, collar beams and a double standing truss, was made of softwood. Notable historic features include 18th- and early 19th-century windows, early 18th-century interior doors, a double-leaf front door with transom from around 1825, twelve (out of a total of 16) shutters, some double doors inside and several interior room doors, high skirting boards, floorboards, a semi-circular domed oven niche and the staircase built in 1927. The hall is paved with red and grey Oelander limestone slabs in a chess board pattern, another example of the overridingly high-quality interior design. In the areas where the outer masonry is exposed, it hardly differs from that of the terraced house adjoining at an angle. At the other end of the house a ladies’ bath was installed, probably at the beginning of the 20th century, in which the canonesses could enjoy a warm bath for a fee of 25 pfennigs.
Kitchen Master’s House (House 4)
The kitchen master was effectively the administrative head of the convent. Among other things, he managed the income and expenses. The building inventory that can be seen today dates mainly from the 18th century and was restructured in the early 19th century. The lakeside area of the house contains the living quarters of the kitchen master ‘s family, while the part butting onto the slope mainly contains utility rooms and sheds. The wall areas with a sophisticated design made of reddish-yellow bricks are additions and changes from the mid-19th century. The simpler gable wall facing away from the lake and made of darker bricks is a renovation from the late 19th century.
SHOW THE WHOLE TEXT
The walls in the living areas consist of solid brick masonry. Those in the utility rooms are half-timbered with posts and two bolt chains. Between the uprights are horizontal wooden stabilisers called “bars”. The roof structure with rafters, collar beams and a double standing truss, was made of softwood. Notable historic features include 18th- and early 19th-century windows, early 18th-century interior doors, a double-leaf front door with transom from around 1825, twelve (out of a total of 16) shutters, some double doors inside and several interior room doors, high skirting boards, floorboards, a semi-circular domed oven niche and the staircase built in 1927. The hall is paved with red and grey Oelander limestone slabs in a chess board pattern, another example of the overridingly high-quality interior design.
In the areas where the outer masonry is exposed, it hardly differs from that of the terraced house adjoining at an angle. At the other end of the house a ladies’ bath was installed, probably at the beginning of the 20th century, in which the canonesses could enjoy a warm bath for a fee of 25 pfennigs.


Embankment

Laundry

Hospital

Smithy

Bulwark and Promenade

Church

Parsonage

Cloister Courtyard

Refectory

Dormitory

Deaconess's house

Wall Garden

Ladies' Retreat

Terraced Houses 1

Kitchen Master’s House

Terraced Houses 2

Administration Building

Jail

Barn terraced houses
and farm yard

Engels Garden

Monastery Cemetery

Cemetery Chapel

Burial Ground of the Conventual

Cartwright's Workshop
SHOW ALL OBJECTS
Embankment
Laundry
Hospital
Monastery Smithy
Bulwark and Promenade
Monastery Church
Parsonage
Cloister Courtyard
Refectory
Dormitory
Deaconess's house
Wall Garden
Ladies' Retreat
Terraced Houses | 1
The Kitchen Master’s House
Terraced Houses | 2
Administration Building
Jail
Terraced stable houses and farmyard
Monastery Cemetery
Cemetery Chapel
Burial ground of the conventuals
Cartwright's Workshop
Exact location in Google Maps

Mit dem Laden der Karte akzeptieren Sie die Datenschutzerklärung von Google.
Mehr erfahren
